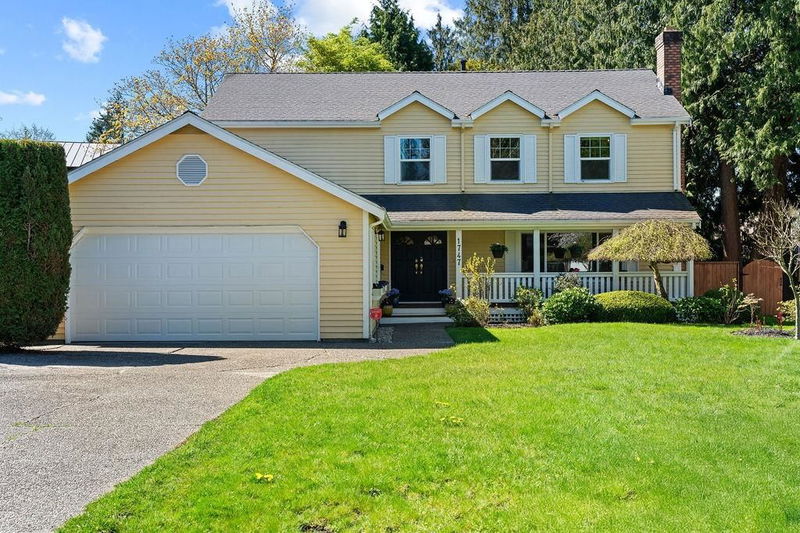Caractéristiques principales
- MLS® #: R2992570
- ID de propriété: SIRC2380813
- Type de propriété: Résidentiel, Maison unifamiliale détachée
- Aire habitable: 2 466 pi.ca.
- Grandeur du terrain: 9 234 pi.ca.
- Construit en: 1981
- Chambre(s) à coucher: 4
- Salle(s) de bain: 2+1
- Stationnement(s): 6
- Inscrit par:
- Oakwyn Realty Ltd.
Description de la propriété
Ocean Park PERFECTION! Welcome to this meticulously-updated 4-bedroom family home in the coveted Amble Greene neighbourhood! Featuring an extensively upgraded entertainer's DREAM kitchen with massive island & bar seating, Viking gas range & premium S/S appliances, formal living w/ farmhouse style privacy door, a 1300+ sf wraparound sundeck, all on a 9234 sf south-facing cul de sac lot! Upstairs, retreat to your Whistler chalet-style primary suite w/ separate lounge area, fireplace, & vaulted over-height ceilings - unmatched serenity! Plus, you're only minutes to the best schools - Laronde French Immersion, Ray Shepherd Elementary & Elgin Secondary. Explore with the family at Crescent Beach or the White Rock pier - both only minutes away. Virtual tour: https://youtu.be/J_bvBwlso8E
Pièces
- TypeNiveauDimensionsPlancher
- SalonPrincipal19' 9" x 13' 6.9"Autre
- CuisinePrincipal24' 3" x 13' 6.9"Autre
- Salle à mangerPrincipal13' 6" x 7' 6.9"Autre
- Salle familialePrincipal18' 11" x 16' 9.9"Autre
- Salle de lavagePrincipal9' 9.9" x 8' 8"Autre
- Salle polyvalentePrincipal8' 3" x 8' 9.6"Autre
- RangementPrincipal15' 6.9" x 9' 8"Autre
- FoyerPrincipal13' 6" x 9' 6.9"Autre
- Chambre à coucher principaleAu-dessus27' 3" x 12' 6"Autre
- Chambre à coucherAu-dessus13' 8" x 12' 3"Autre
- Chambre à coucherAu-dessus13' 6" x 11' 2"Autre
- Chambre à coucherAu-dessus13' 6.9" x 9' 3"Autre
- Penderie (Walk-in)Au-dessus7' 9.6" x 5' 9.9"Autre
Agents de cette inscription
Demandez plus d’infos
Demandez plus d’infos
Emplacement
1747 Amble Greene Drive, Surrey, British Columbia, V4A 6H3 Canada
Autour de cette propriété
En savoir plus au sujet du quartier et des commodités autour de cette résidence.
Demander de l’information sur le quartier
En savoir plus au sujet du quartier et des commodités autour de cette résidence
Demander maintenantCalculatrice de versements hypothécaires
- $
- %$
- %
- Capital et intérêts 9 521 $ /mo
- Impôt foncier n/a
- Frais de copropriété n/a

