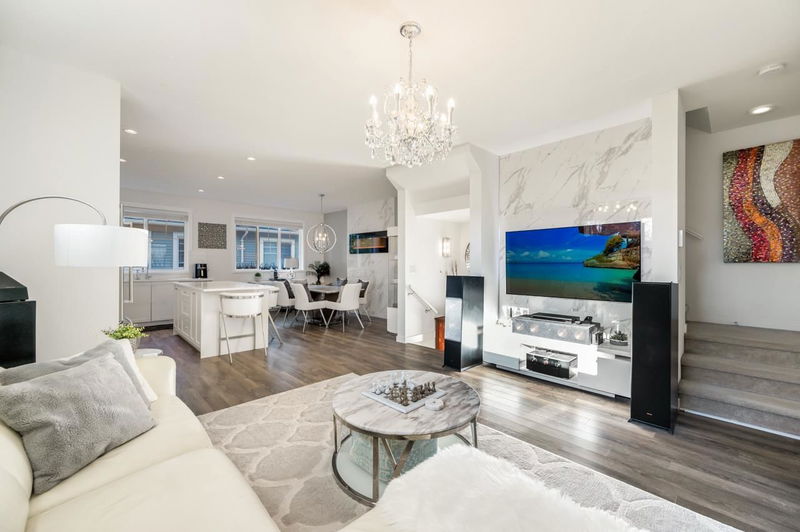Caractéristiques principales
- MLS® #: R2989935
- ID de propriété: SIRC2369943
- Type de propriété: Résidentiel, Maison de ville
- Aire habitable: 1 663 pi.ca.
- Construit en: 2018
- Chambre(s) à coucher: 4
- Salle(s) de bain: 3+1
- Stationnement(s): 2
- Inscrit par:
- Times Realty Ltd.
Description de la propriété
THE EAGLES! You can sit and watch the Bald Eagles nest from the balcony! This 4 Bed & 4 Bath, 3 Storey END UNIT was constructed by the renowned Dawson & Sawyer. Mins from the new Douglas Elementary (2021), Dufferin Park, US Border, and the beach. This nicely designed home boasts 9 ft ceilings, an abundance of natural light and has a spacious floor plan with an oversized island, plenty of storage & SS appliances. Just off the fireplace equipped living room is a large sun deck with gas hook-up. Upstairs are 3 large bedrooms. There's a beautiful primary with walk-in closet, and a RENOVATED en-suite bathroom. Downstairs has a 4th bedroom with full bathroom, perfect for in-law or guests. Attached double garage with professional epoxy floor. Book a private tour and you will not be disappointed!
Pièces
- TypeNiveauDimensionsPlancher
- SalonPrincipal15' 5" x 13' 9.9"Autre
- CuisinePrincipal16' 3" x 8' 3.9"Autre
- Salle à mangerPrincipal15' 6" x 13' 3"Autre
- Chambre à coucherAu-dessus12' 2" x 8' 9.9"Autre
- Chambre à coucherAu-dessus12' 6" x 9' 5"Autre
- Chambre à coucher principaleAu-dessus11' 9.9" x 11' 8"Autre
- Penderie (Walk-in)Au-dessus8' 5" x 3' 8"Autre
- Chambre à coucherEn dessous11' 3.9" x 10' 9"Autre
Agents de cette inscription
Demandez plus d’infos
Demandez plus d’infos
Emplacement
158 171 Street #56, Surrey, British Columbia, V3Z 0X1 Canada
Autour de cette propriété
En savoir plus au sujet du quartier et des commodités autour de cette résidence.
Demander de l’information sur le quartier
En savoir plus au sujet du quartier et des commodités autour de cette résidence
Demander maintenantCalculatrice de versements hypothécaires
- $
- %$
- %
- Capital et intérêts 4 726 $ /mo
- Impôt foncier n/a
- Frais de copropriété n/a

