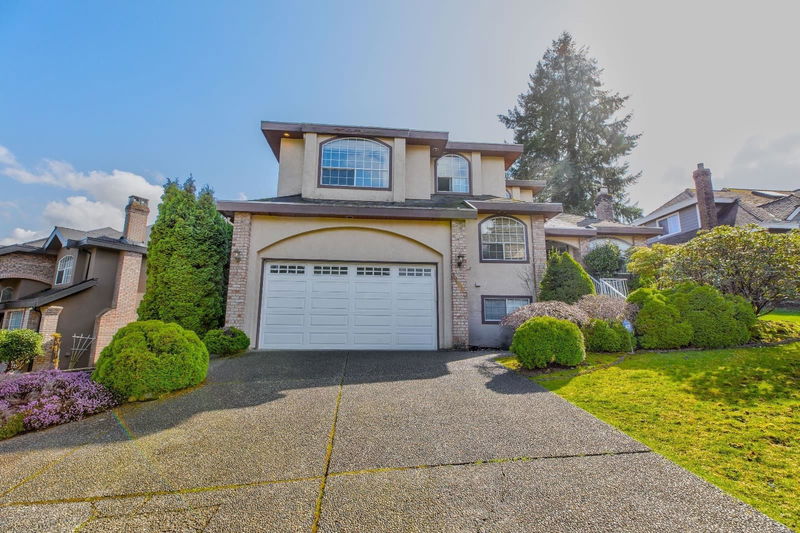Caractéristiques principales
- MLS® #: R2987301
- ID de propriété: SIRC2365532
- Type de propriété: Résidentiel, Maison unifamiliale détachée
- Aire habitable: 4 656 pi.ca.
- Grandeur du terrain: 7 096 pi.ca.
- Construit en: 1989
- Chambre(s) à coucher: 5+1
- Salle(s) de bain: 4
- Inscrit par:
- Prompton Real Estate Services Inc.
Description de la propriété
Discover your dream home in the prestigious Glenwood Fraser Heights! This impeccably maintained mansion offers over 4,656 sq. ft. of luxurious living space on a sprawling 7,104 sq. ft. lot. From the moment you enter, the soaring vaulted ceilings and natural light flooding the grand foyer will captivate you. The traditional living room with a cozy fireplace creates a welcoming ambiance, while the south-facing kitchen and dining area overlook a serene, matured backyard perfect for entertaining. Upstairs, the grand master bedroom boasts breathtaking mountain views, a spa-like ensuite, and a walk-in closet. This home is a true gem! Do not miss this chance! All offers, if any, due on Monday April 14th, at 6pm.
Pièces
- TypeNiveauDimensionsPlancher
- SalonPrincipal13' x 15' 6.9"Autre
- NidPrincipal15' 6.9" x 13' 3.9"Autre
- Chambre à coucherAu-dessus10' 11" x 10' 9.6"Autre
- RangementSous-sol14' 11" x 10' 9.6"Autre
- Salle à mangerPrincipal15' 2" x 12'Autre
- FoyerPrincipal9' 3.9" x 12'Autre
- Chambre à coucherAu-dessus9' 3.9" x 12'Autre
- Chambre à coucherAu-dessus9' 6.9" x 11'Autre
- SaunaSous-sol14' 9" x 7' 3.9"Autre
- CuisinePrincipal14' 9.6" x 11' 9"Autre
- Salle de lavagePrincipal6' 6.9" x 8' 3"Autre
- Salle de loisirsSous-sol21' 9.6" x 13'Autre
- Salle à mangerPrincipal11' 3" x 11' 6.9"Autre
- Chambre à coucher principaleAu-dessus15' 3" x 15' 9"Autre
- Chambre à coucherSous-sol19' 3.9" x 13' 8"Autre
- Salle familialePrincipal15' 8" x 13' 3"Autre
- Penderie (Walk-in)Au-dessus9' 11" x 6' 11"Autre
- Salle de jeuxSous-sol12' 9" x 30' 3"Autre
- Bureau à domicilePrincipal9' 11" x 13' 3.9"Autre
- Chambre à coucherAu-dessus9' 11" x 13' 8"Autre
- Salle polyvalenteSous-sol9' 3.9" x 13' 9"Autre
Agents de cette inscription
Demandez plus d’infos
Demandez plus d’infos
Emplacement
16660 Cherryhill Crescent, Surrey, British Columbia, V4N 1W2 Canada
Autour de cette propriété
En savoir plus au sujet du quartier et des commodités autour de cette résidence.
Demander de l’information sur le quartier
En savoir plus au sujet du quartier et des commodités autour de cette résidence
Demander maintenantCalculatrice de versements hypothécaires
- $
- %$
- %
- Capital et intérêts 8 252 $ /mo
- Impôt foncier n/a
- Frais de copropriété n/a

