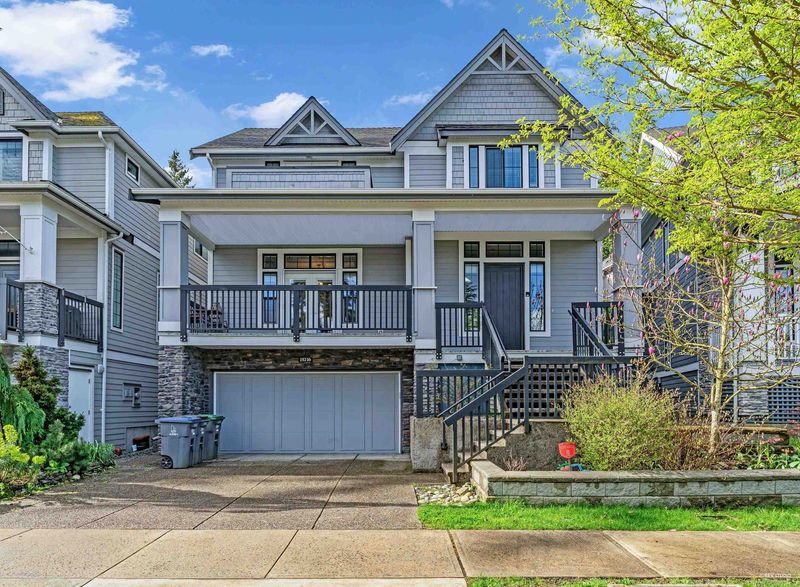Caractéristiques principales
- MLS® #: R2989143
- ID de propriété: SIRC2362959
- Type de propriété: Résidentiel, Maison unifamiliale détachée
- Aire habitable: 3 610 pi.ca.
- Grandeur du terrain: 4 349 pi.ca.
- Construit en: 2016
- Chambre(s) à coucher: 3+1
- Salle(s) de bain: 3+1
- Stationnement(s): 4
- Inscrit par:
- Royal Regal Realty Ltd.
Description de la propriété
Welcome to this beautifully upgraded Foxridge-built home in sought-after Grandview Heights! This young gem offers over 3,600 sq ft of well-designed space with an ideal layout and high-end finishes throughout. Featuring vaulted ceilings, a chef’s kitchen with JENN-AIR appliances, oversized island, wet bar, pantry, and upgraded backsplash. The basement is soundproofed and includes soft-cushioned carpets, high-end bath, and legal suite rough-in. Enjoy a low-maintenance, fully landscaped backyard with mature trees. Quiet street, stunning curb appeal, and truly move-in ready! Massive covered porch, double walk-in closets in the primary, and deluxe ensuite with separate shower and tub. Great curb appeal with upgraded stair finishes and spacious tiled entry. Steps to top schools, parks, shops,etc
Pièces
- TypeNiveauDimensionsPlancher
- FoyerPrincipal13' 8" x 9' 3"Autre
- Salle à mangerPrincipal17' 6" x 11' 9"Autre
- Salle familialePrincipal18' 9.6" x 9' 9"Autre
- SalonPrincipal16' 9.9" x 15' 3.9"Autre
- CuisinePrincipal18' 9.6" x 9' 9.6"Autre
- Garde-mangerPrincipal6' 9" x 4' 11"Autre
- AutrePrincipal18' 6.9" x 9' 9.9"Autre
- Chambre à coucher principaleAu-dessus15' x 14'Autre
- Chambre à coucherAu-dessus10' x 12' 2"Autre
- Chambre à coucherAu-dessus11' 8" x 12' 3"Autre
- Penderie (Walk-in)Au-dessus6' 9.6" x 5' 9.6"Autre
- Penderie (Walk-in)Au-dessus5' 3.9" x 5' 2"Autre
- Salle de lavageAu-dessus5' x 6' 2"Autre
- Salle de loisirsSous-sol24' x 21' 9"Autre
- Chambre à coucherSous-sol10' x 12' 2"Autre
- BoudoirSous-sol6' 9.6" x 8' 9"Autre
- RangementEn dessous16' 6.9" x 7' 8"Autre
Agents de cette inscription
Demandez plus d’infos
Demandez plus d’infos
Emplacement
15716 Wills Brook Way, Surrey, British Columbia, V3Z 0N8 Canada
Autour de cette propriété
En savoir plus au sujet du quartier et des commodités autour de cette résidence.
Demander de l’information sur le quartier
En savoir plus au sujet du quartier et des commodités autour de cette résidence
Demander maintenantCalculatrice de versements hypothécaires
- $
- %$
- %
- Capital et intérêts 9 761 $ /mo
- Impôt foncier n/a
- Frais de copropriété n/a

