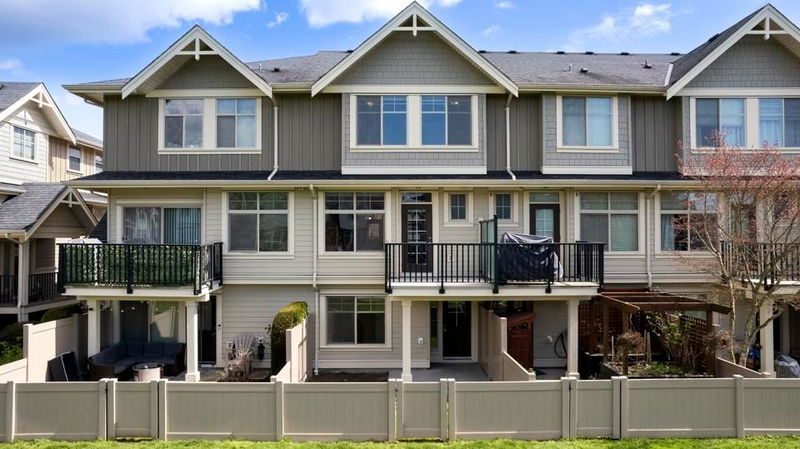Caractéristiques principales
- MLS® #: R2988469
- ID de propriété: SIRC2360884
- Type de propriété: Résidentiel, Maison de ville
- Aire habitable: 1 667 pi.ca.
- Construit en: 2011
- Chambre(s) à coucher: 4
- Salle(s) de bain: 2+1
- Stationnement(s): 2
- Inscrit par:
- eXp Realty of Canada Inc.
Description de la propriété
Beautifully designed 3-level townhouse, offering a perfect blend of comfort, space, and convenience. This 4 bdrm, 3 bthrm home boasts an open-concept main floor with a bright and airy living room, a dedicated dining area, and a modern kitchen complete with an additional eating nook. Enjoy outdoor living with two private balconies, perfect for morning coffee or evening relaxation. The private fenced backyard backs onto a wide-open greenspace with a scenic walking path. Stylish laminate flooring flows throughout the main floor, enhancing its modern appeal along with stainless steel appliances, maple cabinets & granite counter. Located near schools, parks, shops, and other amenities. Welcome to UPTOWN!
Pièces
- TypeNiveauDimensionsPlancher
- Salle à mangerPrincipal11' 6.9" x 7' 2"Autre
- SalonPrincipal11' 6.9" x 13' 8"Autre
- CuisinePrincipal11' 6.9" x 11' 2"Autre
- Salle familialePrincipal15' 5" x 9' 9.6"Autre
- Chambre à coucher principaleAu-dessus12' 3" x 13' 3.9"Autre
- Chambre à coucherAu-dessus9' 9.6" x 13' 3.9"Autre
- Chambre à coucherAu-dessus9' x 13' 2"Autre
- Penderie (Walk-in)Au-dessus8' x 3' 9.9"Autre
- Chambre à coucherEn dessous7' 8" x 9' 6"Autre
- FoyerEn dessous7' 8" x 7' 5"Autre
Agents de cette inscription
Demandez plus d’infos
Demandez plus d’infos
Emplacement
19525 73 Avenue #51, Surrey, British Columbia, V4N 6L7 Canada
Autour de cette propriété
En savoir plus au sujet du quartier et des commodités autour de cette résidence.
Demander de l’information sur le quartier
En savoir plus au sujet du quartier et des commodités autour de cette résidence
Demander maintenantCalculatrice de versements hypothécaires
- $
- %$
- %
- Capital et intérêts 4 189 $ /mo
- Impôt foncier n/a
- Frais de copropriété n/a

