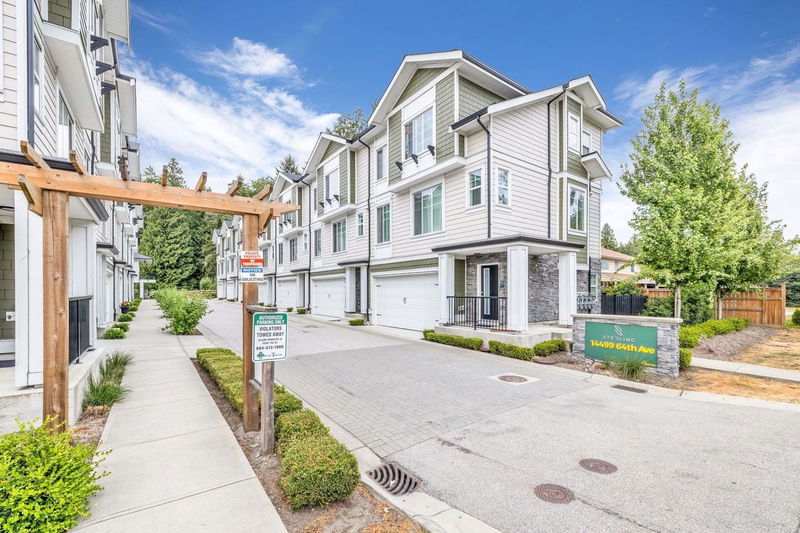Caractéristiques principales
- MLS® #: R2987739
- ID de propriété: SIRC2359097
- Type de propriété: Résidentiel, Maison de ville
- Aire habitable: 1 384 pi.ca.
- Construit en: 2020
- Chambre(s) à coucher: 3
- Salle(s) de bain: 2+1
- Stationnement(s): 2
- Inscrit par:
- Royal LePage Global Force Realty
Description de la propriété
Step into this gorgeous 3-bedroom townhouse in this family-friendly complex. Located in the sought-after Sullivan Heights neighbourhood. The main floor is bright and airy, with large windows that highlight the spacious living area, plus a handy powder room. The chef-inspired kitchen has a massive island, extra cabinets, and ample storage. Upstairs, you will find 3 spacious bedrooms, including the master bedroom which features a large walk-in closet. Upstairs also has 2 full bathrooms. Downstairs, the side by side 2 car garage is huge with tons of storage space! School catchments are Hyland Elementary and Sullivan Heights Secondary. Walk to restaurants and shopping nearby. Homes like this don't come around often! OPEN HOUSE on SATURDAY 19 April 4-6 PM.
Pièces
- TypeNiveauDimensionsPlancher
- SalonPrincipal12' 9.9" x 14' 3"Autre
- CuisinePrincipal8' x 14' 3"Autre
- Salle à mangerPrincipal19' 5" x 9' 6"Autre
- PatioPrincipal10' 11" x 7' 6"Autre
- Chambre à coucher principaleAu-dessus11' 11" x 12'Autre
- Penderie (Walk-in)Au-dessus8' 8" x 4' 6"Autre
- Chambre à coucherAu-dessus8' 8" x 13' 3"Autre
- Chambre à coucherAu-dessus10' 2" x 9' 5"Autre
- FoyerEn dessous3' 2" x 3' 9"Autre
- PatioEn dessous12' 2" x 7' 8"Autre
Agents de cette inscription
Demandez plus d’infos
Demandez plus d’infos
Emplacement
14499 64 Avenue #2, Surrey, British Columbia, V3S 1X5 Canada
Autour de cette propriété
En savoir plus au sujet du quartier et des commodités autour de cette résidence.
Demander de l’information sur le quartier
En savoir plus au sujet du quartier et des commodités autour de cette résidence
Demander maintenantCalculatrice de versements hypothécaires
- $
- %$
- %
- Capital et intérêts 4 198 $ /mo
- Impôt foncier n/a
- Frais de copropriété n/a

