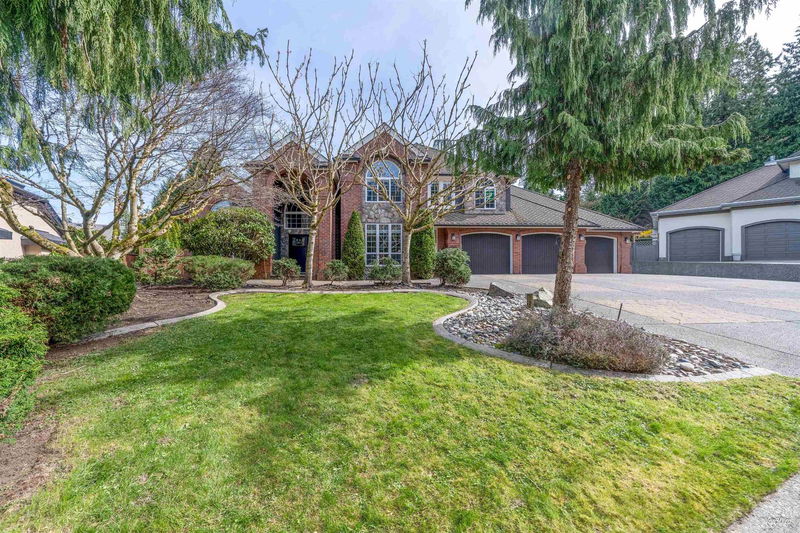Caractéristiques principales
- MLS® #: R2987000
- ID de propriété: SIRC2359024
- Type de propriété: Résidentiel, Maison unifamiliale détachée
- Aire habitable: 4 164 pi.ca.
- Grandeur du terrain: 13 982 pi.ca.
- Construit en: 1991
- Chambre(s) à coucher: 4
- Salle(s) de bain: 3+3
- Stationnement(s): 15
- Inscrit par:
- Sutton Group-West Coast Realty (Surrey/24)
Description de la propriété
Musicians/creators alert. A rare find in the prestigious Elgin Park, this well maintained home sits on a beautifully landscaped SE facing lot on a quiet cul-de-sac. The main floor features soaring ceilings in the foyer, living and dining room, while upstairs features 3 generous bedrooms, each with ensuite, plus a 4th bedroom or flexible room. Extensively renovated in 2008 with over $420K spent, it showcases custom built-ins, A/C, coffered and vaulted ceilings, rich millwork, and a chef’s kitchen with premium appliances. Step outside to a custom-covered patio with a built-in BBQ, perfect for entertaining year-round. It includes a professionally designed, fully soundproof music studio—built by an acoustician. Triple-layer roof in 2012. Oversized driveway easily fits RVs, boats, or 12 cars.
Pièces
- TypeNiveauDimensionsPlancher
- FoyerPrincipal9' 3" x 18' 8"Autre
- SalonPrincipal14' 3.9" x 22' 5"Autre
- Salle à mangerPrincipal15' 9" x 11' 9.9"Autre
- CuisinePrincipal15' 6" x 17' 9.6"Autre
- Salle à mangerPrincipal11' 8" x 8' 5"Autre
- Salle familialePrincipal25' 9.9" x 17' 3.9"Autre
- Bureau à domicilePrincipal11' 6" x 15' 5"Autre
- Média / DivertissementPrincipal13' 3" x 19'Autre
- Chambre à coucher principaleAu-dessus22' 2" x 15' 9"Autre
- Penderie (Walk-in)Au-dessus9' 11" x 11' 11"Autre
- Penderie (Walk-in)Au-dessus7' x 11' 2"Autre
- Chambre à coucherAu-dessus11' 8" x 22' 9"Autre
- Chambre à coucherAu-dessus14' 9.6" x 17' 5"Autre
- Chambre à coucherAu-dessus16' 9.9" x 15' 2"Autre
- Penderie (Walk-in)Au-dessus10' x 5' 9.6"Autre
- Salle de lavageAu-dessus11' 6.9" x 7' 8"Autre
Agents de cette inscription
Demandez plus d’infos
Demandez plus d’infos
Emplacement
14212 31 Avenue, Surrey, British Columbia, V4P 1R3 Canada
Autour de cette propriété
En savoir plus au sujet du quartier et des commodités autour de cette résidence.
Demander de l’information sur le quartier
En savoir plus au sujet du quartier et des commodités autour de cette résidence
Demander maintenantCalculatrice de versements hypothécaires
- $
- %$
- %
- Capital et intérêts 0
- Impôt foncier 0
- Frais de copropriété 0

