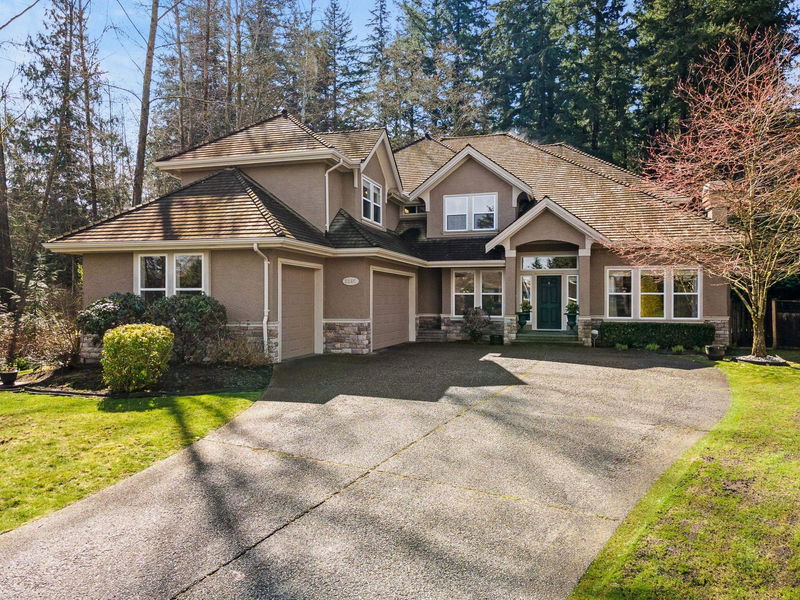Caractéristiques principales
- MLS® #: R2984247
- ID de propriété: SIRC2351424
- Type de propriété: Résidentiel, Maison unifamiliale détachée
- Aire habitable: 5 646 pi.ca.
- Grandeur du terrain: 17 336 pi.ca.
- Construit en: 2005
- Chambre(s) à coucher: 5
- Salle(s) de bain: 5+1
- Stationnement(s): 9
- Inscrit par:
- Century 21 Coastal Realty Ltd.
Description de la propriété
Welcome to this elegant 6 bed, 6 bath executive home on a quiet cul-de-sac in prestigious Bridlewood North. Situated on a 17,349 sqft south-facing lot overlooking a forested greenbelt, this English country-style home features hardwood floors, soaring ceilings, and a chef’s dream kitchen with granite counters and high-end appliances. Main floor offers two seating areas, formal dining, a den/office, and a luxurious primary suite. Upstairs boasts 4 spacious bedrooms. The walk-out basement includes a media room, gym, and extra bedroom. Enjoy year-round comfort with a generator and entertain on the covered deck. Walk to Elgin Secondary, shops, beach, and 1000 Steps. 3-car garage + room for 6 more in the driveway. Call now to book your private tour!
Pièces
- TypeNiveauDimensionsPlancher
- FoyerPrincipal8' 9.6" x 15' 2"Autre
- SalonPrincipal14' x 13' 9"Autre
- Salle à mangerPrincipal13' 6.9" x 15' 8"Autre
- Bureau à domicilePrincipal12' 5" x 13' 3.9"Autre
- Salle familialePrincipal18' 5" x 19' 9.6"Autre
- CuisinePrincipal19' 9" x 19' 9.9"Autre
- Salle à mangerPrincipal13' 11" x 7' 8"Autre
- Garde-mangerPrincipal8' 11" x 6' 3"Autre
- Chambre à coucher principalePrincipal18' x 13'Autre
- VestibulePrincipal12' 2" x 10' 8"Autre
- Salle de lavagePrincipal9' 11" x 10' 6.9"Autre
- Chambre à coucher principaleAu-dessus14' 11" x 22' 3"Autre
- Penderie (Walk-in)Au-dessus11' 3.9" x 11' 5"Autre
- Chambre à coucherAu-dessus10' 2" x 15' 9.9"Autre
- Chambre à coucherAu-dessus10' 11" x 14' 2"Autre
- Penderie (Walk-in)Au-dessus4' 11" x 3' 8"Autre
- Chambre à coucherEn dessous14' 6.9" x 23' 8"Autre
- Salle de loisirsEn dessous36' 6.9" x 24' 6"Autre
- Salle polyvalenteEn dessous8' 9.9" x 4' 9"Autre
- Salle polyvalenteEn dessous13' 6" x 13' 9.6"Autre
- Salle polyvalenteEn dessous12' 6.9" x 11' 5"Autre
- Salle polyvalenteEn dessous11' 3" x 14' 6"Autre
- Salle polyvalenteEn dessous28' 3" x 18' 6"Autre
Agents de cette inscription
Demandez plus d’infos
Demandez plus d’infos
Emplacement
2245 133 Street, Surrey, British Columbia, V4A 9T7 Canada
Autour de cette propriété
En savoir plus au sujet du quartier et des commodités autour de cette résidence.
Demander de l’information sur le quartier
En savoir plus au sujet du quartier et des commodités autour de cette résidence
Demander maintenantCalculatrice de versements hypothécaires
- $
- %$
- %
- Capital et intérêts 16 553 $ /mo
- Impôt foncier n/a
- Frais de copropriété n/a

