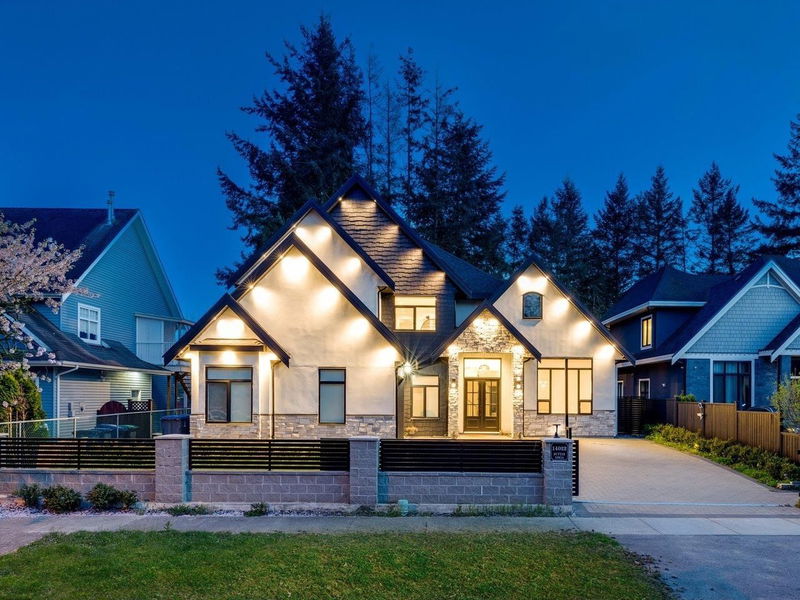Caractéristiques principales
- MLS® #: R2985174
- ID de propriété: SIRC2351417
- Type de propriété: Résidentiel, Maison unifamiliale détachée
- Aire habitable: 4 098 pi.ca.
- Grandeur du terrain: 8 438 pi.ca.
- Construit en: 2023
- Chambre(s) à coucher: 6
- Salle(s) de bain: 6+1
- Stationnement(s): 6
- Inscrit par:
- RE/MAX Colonial Pacific Realty
Description de la propriété
This stunning modern home showcases exceptional craftsmanship and thoughtful design throughout. A grand foyer with soaring ceilings leads to an elegant formal living and dining area. The spacious great room seamlessly connects to a sunlit nook, with expansive patio doors that create a harmonious indoor/outdoor living experience. A chef’s dream kitchen features an oversized island and a separate wok kitchen, making it perfect for entertaining. The main floor also includes a guest bedroom with an ensuite and a legal 2-bedroom suite for additional income or extended family. Upstairs, you'll find four expansive BDRMS, each with a private ensuite. Situated on a sun-drenched south-facing lot, the property is fully landscaped and fenced. Minutes walk to Bayridge and Semiahmoo Secondary school.
Pièces
- TypeNiveauDimensionsPlancher
- FoyerPrincipal9' 6" x 7'Autre
- SalonPrincipal13' x 14'Autre
- Salle à mangerPrincipal13' x 10'Autre
- Salle familialePrincipal18' x 13'Autre
- CuisinePrincipal14' 8" x 20' 3.9"Autre
- Cuisine wokPrincipal11' 6" x 5' 9.9"Autre
- Salle à mangerPrincipal15' 2" x 7' 3.9"Autre
- Média / DivertissementPrincipal14' x 11' 2"Autre
- VestibulePrincipal11' 9.6" x 7' 6"Autre
- CuisinePrincipal15' 9.9" x 13' 3"Autre
- Chambre à coucherPrincipal11' 8" x 10' 6"Autre
- Chambre à coucherPrincipal9' 3.9" x 12'Autre
- Chambre à coucher principaleAu-dessus19' 9.9" x 13' 8"Autre
- Penderie (Walk-in)Au-dessus10' x 8' 8"Autre
- Chambre à coucherAu-dessus12' 8" x 13' 9.9"Autre
- Penderie (Walk-in)Au-dessus5' x 5'Autre
- Chambre à coucherAu-dessus13' 2" x 11' 3.9"Autre
- Chambre à coucherAu-dessus15' 6" x 12' 2"Autre
- Penderie (Walk-in)Au-dessus5' x 5'Autre
- Salle de lavageAu-dessus10' 6" x 5' 6"Autre
- BoudoirAu-dessus9' 9.9" x 12' 3.9"Autre
Agents de cette inscription
Demandez plus d’infos
Demandez plus d’infos
Emplacement
14022 20a Avenue, Surrey, British Columbia, V4A 9S3 Canada
Autour de cette propriété
En savoir plus au sujet du quartier et des commodités autour de cette résidence.
Demander de l’information sur le quartier
En savoir plus au sujet du quartier et des commodités autour de cette résidence
Demander maintenantCalculatrice de versements hypothécaires
- $
- %$
- %
- Capital et intérêts 13 418 $ /mo
- Impôt foncier n/a
- Frais de copropriété n/a

