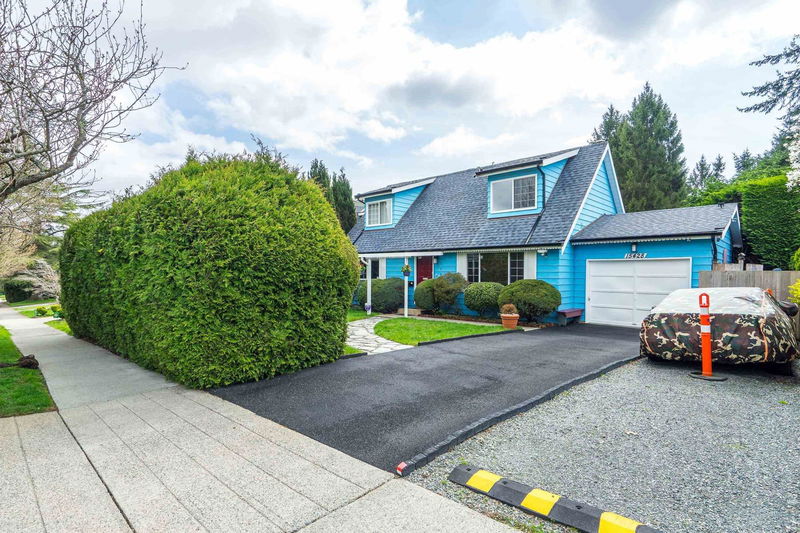Caractéristiques principales
- MLS® #: R2985007
- ID de propriété: SIRC2349426
- Type de propriété: Résidentiel, Maison unifamiliale détachée
- Aire habitable: 1 457 pi.ca.
- Grandeur du terrain: 7 281 pi.ca.
- Construit en: 1978
- Chambre(s) à coucher: 3
- Salle(s) de bain: 1+1
- Stationnement(s): 2
- Inscrit par:
- Coldwell Banker Executives Realty
Description de la propriété
Charming Cape Cod-style home in South Surrey featuring 3 bedrooms, 1.5 baths, and a spacious upstairs games room. Enjoy hardwood floors, vinyl windows, and a new washer and dryer. All appliances are under 7 years old. Upgrades include an on-demand hot water system, high-efficiency furnace with A/C, and a UV air purification system for clean indoor air. A water filtration system adds extra comfort. Step outside to your private south-facing backyard oasis with a hot tub and sauna. Covered patio for year round use. Bonus: a large detached flex room with acoustic drywall—perfect for a workshop, media room, playroom, or whatever suits your lifestyle.
Pièces
- TypeNiveauDimensionsPlancher
- SalonPrincipal16' 9.9" x 11' 6.9"Autre
- Salle à mangerPrincipal11' 5" x 9' 3"Autre
- CuisinePrincipal8' x 11' 5"Autre
- Chambre à coucherPrincipal12' 2" x 11' 6.9"Autre
- Chambre à coucherPrincipal8' 9.9" x 11' 5"Autre
- Chambre à coucher principaleAu-dessus15' 8" x 12'Autre
- Salle de jeuxAu-dessus17' 5" x 15' 8"Autre
- AutrePrincipal19' 5" x 11' 6"Autre
Agents de cette inscription
Demandez plus d’infos
Demandez plus d’infos
Emplacement
15428 Madrona Drive, Surrey, British Columbia, V4A 5N3 Canada
Autour de cette propriété
En savoir plus au sujet du quartier et des commodités autour de cette résidence.
Demander de l’information sur le quartier
En savoir plus au sujet du quartier et des commodités autour de cette résidence
Demander maintenantCalculatrice de versements hypothécaires
- $
- %$
- %
- Capital et intérêts 0
- Impôt foncier 0
- Frais de copropriété 0

