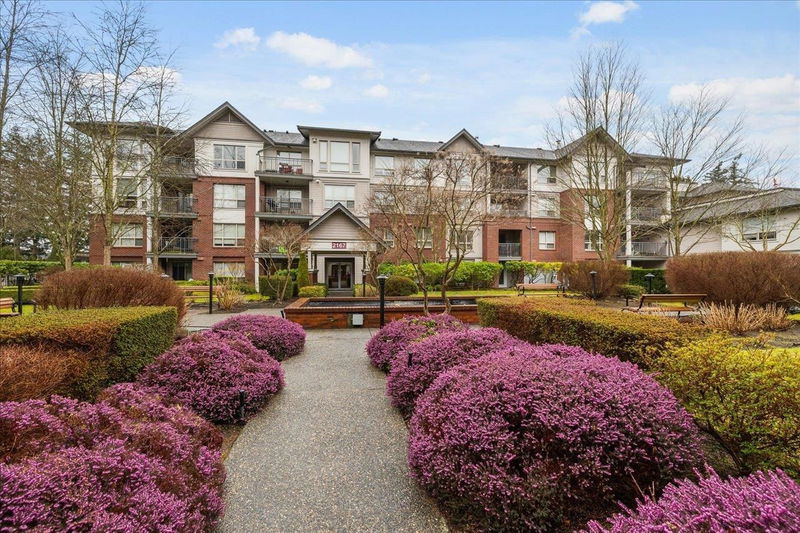Caractéristiques principales
- MLS® #: R2985454
- ID de propriété: SIRC2349234
- Type de propriété: Résidentiel, Condo
- Aire habitable: 1 036 pi.ca.
- Construit en: 2003
- Chambre(s) à coucher: 2
- Salle(s) de bain: 2
- Stationnement(s): 1
- Inscrit par:
- Oakwyn Realty Ltd.
Description de la propriété
*Not facing 152!*Private GROUND FLOOR 2 bed+large den(or 3rd bdrm!) condo facing QUIET GREEN SPACE EXPOSURE! Move-in ready unit offers a functional layout w/ no wasted space. Open concept kitchen boasts ample cabinet space, stone counters, breakfast bar & updated appliances. Spacious dining/living areas feature cozy gas fireplace (incl. in MF) & heads out to fully covered private patio-perfect for pets & entertaining! Bedrooms on opposite sides allow for extra privacy. Primary bdrm features walk-in closet & ensuite. Large den makes for perfect home office or 3rd bdrm. Luxury vinyl plank throughout! 1 parking (potential to rent 2nd stall) & 1 locker. Located in sought-after Muirfield Gardens - proactive strata, roof redone 2024, & great amenities. Only steps to transit, shops & dining!
Pièces
- TypeNiveauDimensionsPlancher
- FoyerPrincipal4' 6" x 4' 3"Autre
- CuisinePrincipal9' x 8' 6.9"Autre
- Salle à mangerPrincipal12' 5" x 6' 11"Autre
- SalonPrincipal12' 8" x 12' 5"Autre
- Chambre à coucher principalePrincipal12' 11" x 11' 5"Autre
- Penderie (Walk-in)Principal6' 9.6" x 5'Autre
- Chambre à coucherPrincipal10' 9.9" x 8' 9.9"Autre
- BoudoirPrincipal10' 11" x 6' 9"Autre
- Salle de lavagePrincipal7' 9" x 4' 3.9"Autre
Agents de cette inscription
Demandez plus d’infos
Demandez plus d’infos
Emplacement
2167 152 Street #107, Surrey, British Columbia, V4A 4P1 Canada
Autour de cette propriété
En savoir plus au sujet du quartier et des commodités autour de cette résidence.
Demander de l’information sur le quartier
En savoir plus au sujet du quartier et des commodités autour de cette résidence
Demander maintenantCalculatrice de versements hypothécaires
- $
- %$
- %
- Capital et intérêts 3 213 $ /mo
- Impôt foncier n/a
- Frais de copropriété n/a

