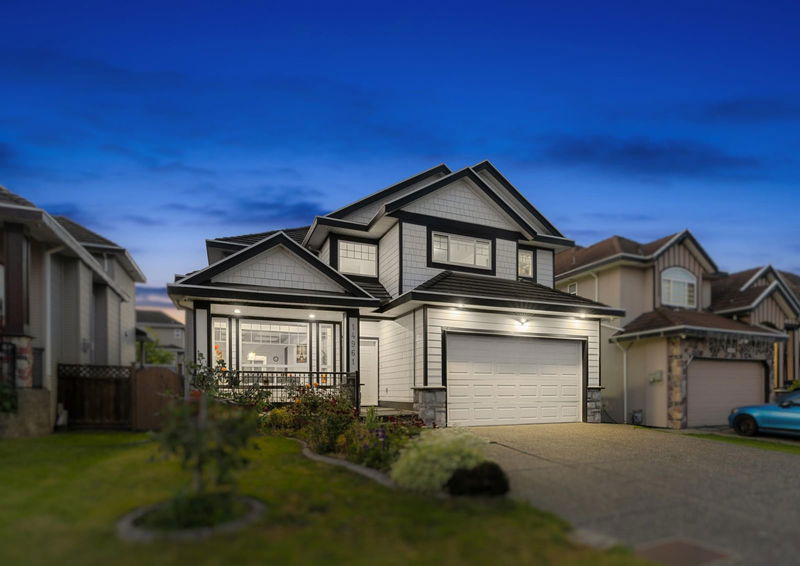Caractéristiques principales
- MLS® #: R2983182
- ID de propriété: SIRC2344961
- Type de propriété: Résidentiel, Maison unifamiliale détachée
- Aire habitable: 4 209 pi.ca.
- Grandeur du terrain: 6 254 pi.ca.
- Construit en: 2004
- Chambre(s) à coucher: 5+4
- Salle(s) de bain: 6
- Stationnement(s): 6
- Inscrit par:
- Sutton Group-Alliance R.E.S.
Description de la propriété
HAUSLA PROPERTIES presents an amazing 4200 sqft home on a 6250 sqft lot in a very popular family-oriented neighbourhood! The MAIN FLOOR includes separate family, living, and dining areas with a bar, an upgraded modern kitchen, spice kitchen, AND A bedroom with a full bathroom. Upstairs, you'll find four large bedrooms with big windows and new light fixtures. The home features rare 2+2 bedroom suites, providing excellent rental income. The driveway accommodates four cars, with plenty of street parking available. Conveniently close to all amenities, it's a short walk to transit, T.E. Scott Elementary School, a park with a walking trail, Gurudwara Sahib, and local plazas. Call and book your private appointment now or visit HAUSLA.CA for more information!
Pièces
- TypeNiveauDimensionsPlancher
- SalonPrincipal14' 8" x 12'Autre
- Salle à mangerPrincipal11' 6" x 10' 3.9"Autre
- CuisinePrincipal14' 8" x 10'Autre
- NidPrincipal10' x 8'Autre
- Salle familialePrincipal16' x 13' 3.9"Autre
- Chambre à coucherPrincipal10' 6" x 10' 9.9"Autre
- Salle de lavagePrincipal6' x 5'Autre
- FoyerPrincipal10' x 5'Autre
- Cuisine wokPrincipal5' x 4'Autre
- Chambre à coucher principaleAu-dessus18' 6.9" x 12'Autre
- Chambre à coucher principaleAu-dessus13' 2" x 12'Autre
- Chambre à coucherAu-dessus13' x 10'Autre
- Chambre à coucherAu-dessus11' 6" x 10' 3.9"Autre
- FoyerAu-dessus8' x 4'Autre
- Penderie (Walk-in)Au-dessus7' x 4'Autre
- Penderie (Walk-in)Au-dessus4' x 4'Autre
- CuisineSous-sol9' x 8'Autre
- CuisineSous-sol8' x 8'Autre
- SalonSous-sol12' x 10'Autre
- SalonSous-sol12' x 10'Autre
- Chambre à coucherSous-sol10' x 10'Autre
- Chambre à coucherSous-sol11' x 10'Autre
- Chambre à coucherSous-sol11' x 10'Autre
- Chambre à coucherSous-sol10' x 10'Autre
- Salle à mangerSous-sol7' x 5'Autre
Agents de cette inscription
Demandez plus d’infos
Demandez plus d’infos
Emplacement
14961 69 Avenue, Surrey, British Columbia, V3S 0Y8 Canada
Autour de cette propriété
En savoir plus au sujet du quartier et des commodités autour de cette résidence.
Demander de l’information sur le quartier
En savoir plus au sujet du quartier et des commodités autour de cette résidence
Demander maintenantCalculatrice de versements hypothécaires
- $
- %$
- %
- Capital et intérêts 9 453 $ /mo
- Impôt foncier n/a
- Frais de copropriété n/a

