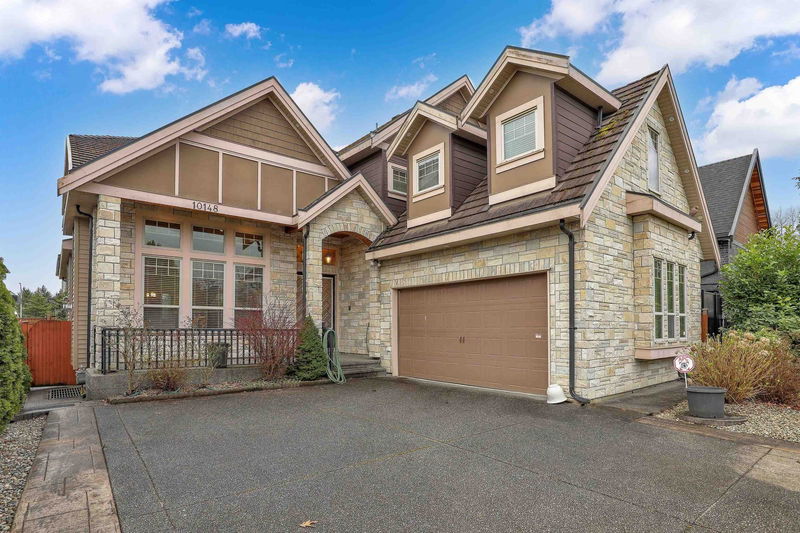Caractéristiques principales
- MLS® #: R2982732
- ID de propriété: SIRC2340426
- Type de propriété: Résidentiel, Maison unifamiliale détachée
- Aire habitable: 5 747 pi.ca.
- Grandeur du terrain: 7 361 pi.ca.
- Construit en: 2013
- Chambre(s) à coucher: 5+3
- Salle(s) de bain: 6+1
- Stationnement(s): 8
- Inscrit par:
- Medallion International Realty Ltd.
Description de la propriété
This exceptional property blends elegant design with luxurious comfort, spanning 5,747 sqft on a generous 7,361 sqft rectangular lot. With 8 bedrooms and 7 bathrooms, this home offers a wealth of space, character and stunning architectural details like a two-sided staircase, coffered ceilings, crown moldings, and rich hardwood floors. The main-floor offers a master bdrm w/ ensuite, an office and a chef-inspired kitchen w/ glazed cabinetry, stone countertops, S/S appliances, and a wok kitchen. The cozy living room opens to a large covered patio, ideal for outdoor entertaining. Upstairs, you'll find 4 bedrooms (including 2 master bdrms w/ ensuite) and a games room. The basement boasts a dedicated theatre room and 2 suites (2+1). Ample parking up to 8 cars and A/C ensures year-round comfort.
Pièces
- TypeNiveauDimensionsPlancher
- SalonPrincipal15' 2" x 13' 3"Autre
- Salle à mangerPrincipal13' x 12' 5"Autre
- CuisinePrincipal16' 2" x 10'Autre
- Cuisine wokPrincipal12' 11" x 5' 11"Autre
- Salle familialePrincipal16' 3.9" x 15' 9.6"Autre
- Salle à mangerPrincipal16' 2" x 8' 9.9"Autre
- Chambre à coucherPrincipal15' 3" x 11' 9.6"Autre
- Bureau à domicilePrincipal13' 8" x 11' 11"Autre
- Chambre à coucher principaleAu-dessus18' 6" x 14' 9.6"Autre
- Chambre à coucherAu-dessus15' 9.6" x 11'Autre
- Chambre à coucherAu-dessus12' 11" x 11' 11"Autre
- Chambre à coucherAu-dessus20' x 10' 9"Autre
- Salle de jeuxAu-dessus11' 5" x 10' 3"Autre
- CuisineSous-sol11' 3" x 7' 6.9"Autre
- SalonSous-sol14' 9.9" x 12' 8"Autre
- Chambre à coucherSous-sol13' x 10' 8"Autre
- Chambre à coucherSous-sol11' 6.9" x 10' 8"Autre
- CuisineSous-sol10' 5" x 9' 6"Autre
- SalonSous-sol20' 3.9" x 15' 8"Autre
- Chambre à coucherSous-sol12' 6" x 10' 11"Autre
- Salle de loisirsSous-sol20' x 12' 5"Autre
Agents de cette inscription
Demandez plus d’infos
Demandez plus d’infos
Emplacement
10148 172 Street, Surrey, British Columbia, V4N 3L4 Canada
Autour de cette propriété
En savoir plus au sujet du quartier et des commodités autour de cette résidence.
Demander de l’information sur le quartier
En savoir plus au sujet du quartier et des commodités autour de cette résidence
Demander maintenantCalculatrice de versements hypothécaires
- $
- %$
- %
- Capital et intérêts 0
- Impôt foncier 0
- Frais de copropriété 0

