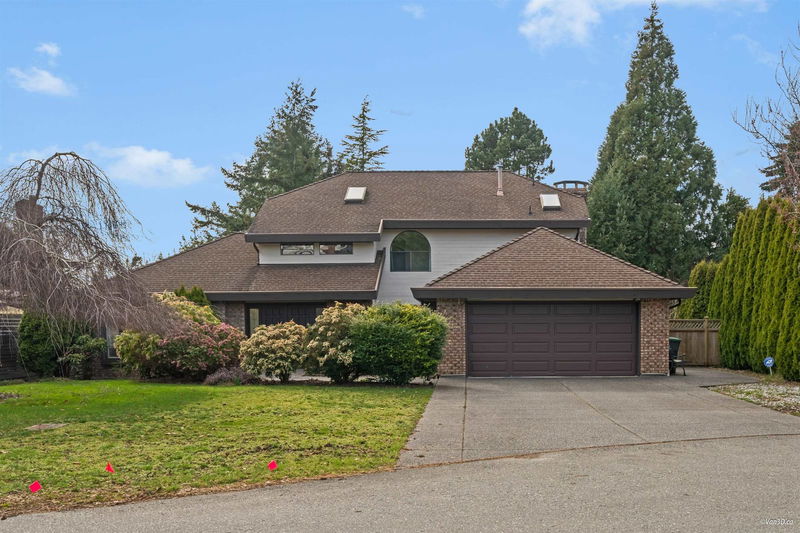Caractéristiques principales
- MLS® #: R2981790
- ID de propriété: SIRC2336701
- Type de propriété: Résidentiel, Maison unifamiliale détachée
- Aire habitable: 4 327 pi.ca.
- Grandeur du terrain: 12 602 pi.ca.
- Construit en: 1986
- Chambre(s) à coucher: 3+1
- Salle(s) de bain: 4
- Stationnement(s): 2
- Inscrit par:
- RE/MAX City Realty
Description de la propriété
Nestled on a quiet, tree-lined street in the sought-after neighborhood of Ocean Park Terrace, this stunning 3-story, 4,300 sq. ft. home with a walkout basement sits on a spacious 12,600 sq. ft. rectangular lot, offering ample indoor and outdoor space. The vaulted ceiling in the foyer sets the tone for the gracious living and dining rooms, with full bath on the main, the office has the potential to serve as a fifth bedroom . Sliding glass doors lead to a sundeck featuring a hot tub, perfect for relaxation. The upper level boasts three generously sized bedrooms, while the walkout basement includes a games room with a wet bar, a vintage fireplace, a workshop, a large bedroom, and a three-piece bathroom, offering excellent suite potential. A new H/E furnace has recently been stalled.
Pièces
- TypeNiveauDimensionsPlancher
- SalonPrincipal13' 3" x 17' 9.9"Autre
- CuisinePrincipal12' 3" x 15' 9.9"Autre
- Salle à mangerPrincipal12' 9.6" x 13' 6.9"Autre
- Salle à mangerPrincipal8' 9.6" x 9'Autre
- Salle familialePrincipal15' 9.9" x 16' 2"Autre
- Salle de lavagePrincipal6' 3" x 8' 11"Autre
- Bureau à domicilePrincipal11' 9.6" x 11' 3"Autre
- Chambre à coucher principaleAu-dessus13' 9.6" x 16' 9.6"Autre
- Chambre à coucherAu-dessus10' x 13' 9.6"Autre
- Chambre à coucherAu-dessus9' 9.6" x 14' 3"Autre
- Penderie (Walk-in)Au-dessus6' 2" x 6' 8"Autre
- Salle de jeuxSous-sol31' 3.9" x 15' 11"Autre
- Chambre à coucherSous-sol13' 5" x 17' 9.6"Autre
- RangementSous-sol17' x 11' 9.6"Autre
- ServiceSous-sol30' x 7' 9.9"Autre
- Garde-mangerSous-sol4' 2" x 6' 6"Autre
- AutreSous-sol8' 11" x 32' 6.9"Autre
Agents de cette inscription
Demandez plus d’infos
Demandez plus d’infos
Emplacement
2213 129a Street, Surrey, British Columbia, V4A 7J8 Canada
Autour de cette propriété
En savoir plus au sujet du quartier et des commodités autour de cette résidence.
Demander de l’information sur le quartier
En savoir plus au sujet du quartier et des commodités autour de cette résidence
Demander maintenantCalculatrice de versements hypothécaires
- $
- %$
- %
- Capital et intérêts 11 563 $ /mo
- Impôt foncier n/a
- Frais de copropriété n/a

