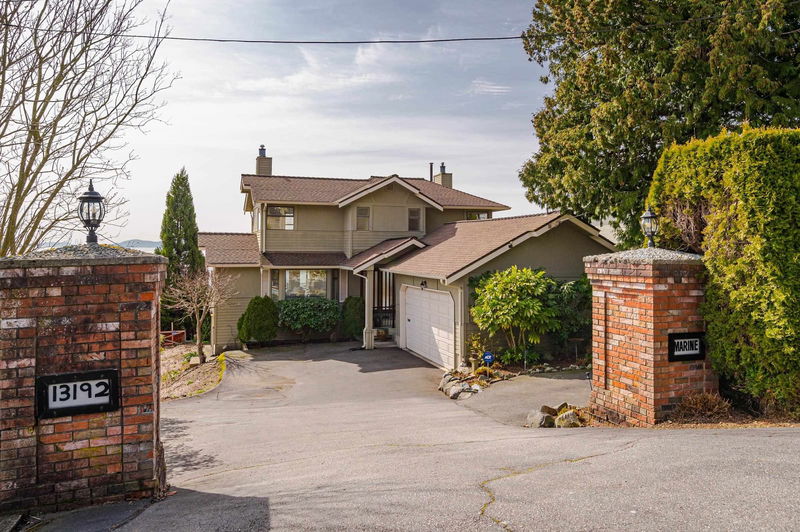Caractéristiques principales
- MLS® #: R2980349
- ID de propriété: SIRC2330356
- Type de propriété: Résidentiel, Maison unifamiliale détachée
- Aire habitable: 3 163 pi.ca.
- Grandeur du terrain: 7 957 pi.ca.
- Construit en: 1983
- Chambre(s) à coucher: 3+1
- Salle(s) de bain: 3+1
- Stationnement(s): 6
- Inscrit par:
- RE/MAX Treeland Realty
Description de la propriété
Unobstructed Ocean Views from this beautifully renovated 2 storey w/walk-out bsmt. Enter into an open concept kitchen & great rm w/lots of South facing windows to soak in the gorgeous ocean views! Stunning solid cherrywood kitch w/island, granite counters & s/s appl. Relax watching eagles & whales from your sun room or covered deck with glass railing. Upstairs consists of 3bdrms, 2baths. Primary has 3pce ensuite, walk-in closet Plus patio doors to your private sundeck w/endless views. Bright walk-out bsmt w/sep. entry for easy conversion to a 1bdrm suite also with ocean views & access to fully usable private hedged yard. Properties with this quality view are rare at this price point.
Pièces
- TypeNiveauDimensionsPlancher
- FoyerPrincipal8' 6" x 10' 9.6"Autre
- SalonPrincipal14' 11" x 17' 6"Autre
- Salle à mangerPrincipal11' 3.9" x 11' 6"Autre
- CuisinePrincipal14' 2" x 14' 2"Autre
- Salle à mangerPrincipal17' 8" x 9' 9.6"Autre
- Salle de lavagePrincipal9' 2" x 10' 6"Autre
- Chambre à coucher principaleAu-dessus11' 3.9" x 16' 9"Autre
- Penderie (Walk-in)Au-dessus7' 5" x 6' 3"Autre
- Chambre à coucherAu-dessus7' 9.9" x 12' 9.9"Autre
- Chambre à coucherAu-dessus13' 5" x 11' 8"Autre
- Salle familialeSous-sol17' 5" x 16'Autre
- ServiceSous-sol9' 3.9" x 12' 5"Autre
- BibliothèqueSous-sol7' 11" x 10' 3"Autre
- RangementSous-sol12' 6" x 17' 3.9"Autre
- Chambre à coucherSous-sol9' 11" x 11' 3"Autre
- Cuisine wokSous-sol10' 9.6" x 7' 9.6"Autre
Agents de cette inscription
Demandez plus d’infos
Demandez plus d’infos
Emplacement
13192 Marine Drive, Surrey, British Columbia, V4A 1E7 Canada
Autour de cette propriété
En savoir plus au sujet du quartier et des commodités autour de cette résidence.
- 23.33% 50 to 64 年份
- 18.47% 35 to 49 年份
- 16.55% 65 to 79 年份
- 12.52% 20 to 34 年份
- 8.31% 15 to 19 年份
- 7.48% 10 to 14 年份
- 5.3% 5 to 9 年份
- 4.18% 80 and over
- 3.86% 0 to 4
- Households in the area are:
- 81.2% Single family
- 14.71% Single person
- 2.85% Multi person
- 1.24% Multi family
- 175 554 $ Average household income
- 69 632 $ Average individual income
- People in the area speak:
- 76.41% English
- 13.48% Mandarin
- 2.88% Punjabi (Panjabi)
- 2.76% English and non-official language(s)
- 1.24% German
- 0.82% French
- 0.72% Korean
- 0.63% Polish
- 0.56% Afrikaans
- 0.5% Spanish
- Housing in the area comprises of:
- 85.3% Single detached
- 10.68% Duplex
- 3.65% Semi detached
- 0.37% Apartment 1-4 floors
- 0% Row houses
- 0% Apartment 5 or more floors
- Others commute by:
- 3.74% Other
- 2.63% Public transit
- 1.83% Foot
- 0% Bicycle
- 31.37% High school
- 22.19% College certificate
- 22.04% Bachelor degree
- 9.68% Did not graduate high school
- 7.66% Post graduate degree
- 5.53% Trade certificate
- 1.53% University certificate
- The average are quality index for the area is 1
- The area receives 453.56 mm of precipitation annually.
- The area experiences 7.4 extremely hot days (26.87°C) per year.
Demander de l’information sur le quartier
En savoir plus au sujet du quartier et des commodités autour de cette résidence
Demander maintenantCalculatrice de versements hypothécaires
- $
- %$
- %
- Capital et intérêts 11 133 $ /mo
- Impôt foncier n/a
- Frais de copropriété n/a

