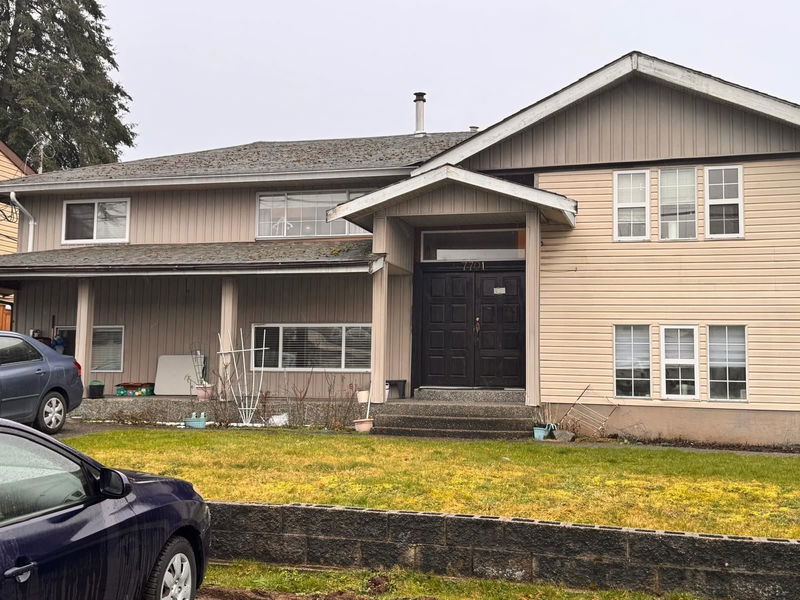Caractéristiques principales
- MLS® #: R2976486
- ID de propriété: SIRC2328448
- Type de propriété: Résidentiel, Maison unifamiliale détachée
- Aire habitable: 2 312 pi.ca.
- Grandeur du terrain: 7 222 pi.ca.
- Construit en: 1959
- Chambre(s) à coucher: 5
- Salle(s) de bain: 3
- Inscrit par:
- Nationwide Realty Corp.
Description de la propriété
Located in the heart of Newton, this beautiful property sits on a spacious 7200 sq ft lot with wide frontage and back alley. The main floor features a cozy living room with a fireplace, a dining area, and a well-appointed kitchen. Upstairs, you'll find a large family room, three bedrooms, and two full bathrooms, including an ensuite in the master bedroom. The home also offers a self-contained 2-bedroom suite with a separate entrance, ideal for extended family or rental income. The property boasts ample parking, a detached garage, and convenient back lane access. Perfectly situated close to shopping, schools, and transit, this home offers both comfort and convenience.
Pièces
- TypeNiveauDimensionsPlancher
- SalonPrincipal20' x 10' 2"Autre
- Salle à mangerPrincipal9' 2" x 10' 2"Autre
- CuisinePrincipal15' 8" x 13' 9.9"Autre
- Chambre à coucherEn dessous10' 5" x 10' 8"Autre
- Chambre à coucherEn dessous10' 11" x 11'Autre
- CuisineEn dessous19' 5" x 11'Autre
- Chambre à coucherAu-dessus13' 6" x 12' 9"Autre
- Chambre à coucherAu-dessus8' 6.9" x 11' 8"Autre
- Salle familialeAu-dessus14' 9.9" x 11' 9.6"Autre
- Chambre à coucher principaleAu-dessus9' 2" x 10' 6"Autre
- Salle de loisirsAu-dessus16' 3.9" x 10' 6"Autre
Agents de cette inscription
Demandez plus d’infos
Demandez plus d’infos
Emplacement
7701 127 Street, Surrey, British Columbia, V3W 4B1 Canada
Autour de cette propriété
En savoir plus au sujet du quartier et des commodités autour de cette résidence.
Demander de l’information sur le quartier
En savoir plus au sujet du quartier et des commodités autour de cette résidence
Demander maintenantCalculatrice de versements hypothécaires
- $
- %$
- %
- Capital et intérêts 0
- Impôt foncier 0
- Frais de copropriété 0

