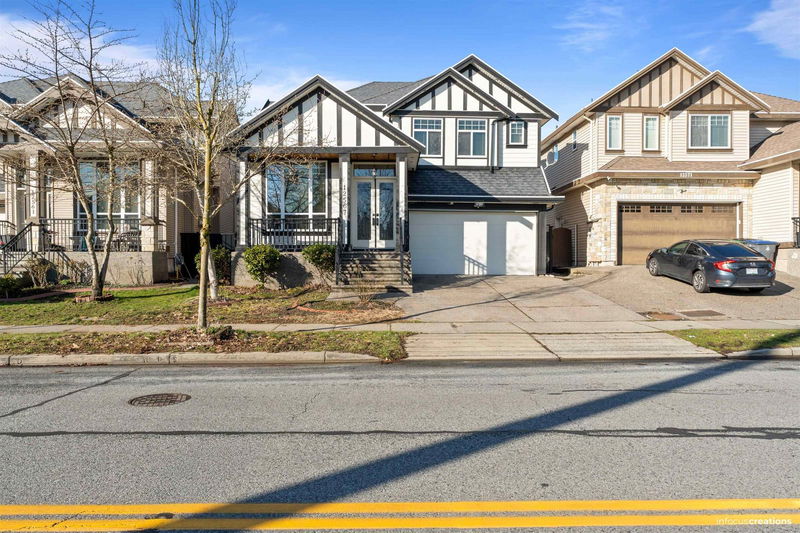Caractéristiques principales
- MLS® #: R2977585
- ID de propriété: SIRC2321801
- Type de propriété: Résidentiel, Maison unifamiliale détachée
- Aire habitable: 3 328 pi.ca.
- Grandeur du terrain: 3 438 pi.ca.
- Construit en: 2011
- Chambre(s) à coucher: 4+3
- Salle(s) de bain: 6
- Stationnement(s): 4
- Inscrit par:
- RE/MAX City Realty
Description de la propriété
WEST NEWTON BEAUTY! This stunning 7-bedroom, 6-bathroom home offers luxury, comfort, and functionality in a prime location. The main kitchen features granite countertops, solid wood cabinets, tiled flooring, stainless steel appliances, and a bonus spice kitchen! The family room with a fireplace is perfect for relaxation. The main floor includes a full washroom and bedroom. Upstairs, the grand master suite boasts a spa-like en-suite, walk-in closet, and a HUGE covered sundeck. Three additional spacious bedrooms and two full baths complete the upper level. A 2-bedroom suite (option for 3 beds, 2 baths) offers a great mortgage helper! Close to schools, parks, shopping, and transit. A truly must-see home! OPEN HOUSE SATURDAY & SUNDAY FROM 2-4PM
Pièces
- TypeNiveauDimensionsPlancher
- SalonPrincipal10' 6" x 12' 2"Autre
- CuisinePrincipal10' 6" x 16'Autre
- Cuisine wokPrincipal8' 2" x 8' 6"Autre
- Salle à mangerPrincipal10' 6" x 11' 9.6"Autre
- NidPrincipal4' 9.9" x 8' 9.9"Autre
- Salle familialePrincipal20' 9" x 13' 9.9"Autre
- BoudoirPrincipal9' x 8' 9.9"Autre
- Chambre à coucher principaleAu-dessus12' 9.9" x 18' 9.9"Autre
- Penderie (Walk-in)Au-dessus5' 2" x 9'Autre
- Chambre à coucherAu-dessus13' 2" x 12' 8"Autre
- Chambre à coucherAu-dessus10' 9.9" x 13' 6"Autre
- Chambre à coucherAu-dessus8' 9.9" x 12'Autre
- Penderie (Walk-in)Au-dessus3' 3.9" x 6' 3"Autre
- Chambre à coucherSous-sol13' 9.6" x 11' 6"Autre
- Chambre à coucherSous-sol9' 2" x 12' 9.6"Autre
- SalonSous-sol13' 6" x 10' 9.6"Autre
- CuisineSous-sol13' 6" x 8' 9.6"Autre
- Chambre à coucherSous-sol11' x 10'Autre
Agents de cette inscription
Demandez plus d’infos
Demandez plus d’infos
Emplacement
12567 66 Avenue, Surrey, British Columbia, V3W 1V6 Canada
Autour de cette propriété
En savoir plus au sujet du quartier et des commodités autour de cette résidence.
Demander de l’information sur le quartier
En savoir plus au sujet du quartier et des commodités autour de cette résidence
Demander maintenantCalculatrice de versements hypothécaires
- $
- %$
- %
- Capital et intérêts 8 056 $ /mo
- Impôt foncier n/a
- Frais de copropriété n/a

