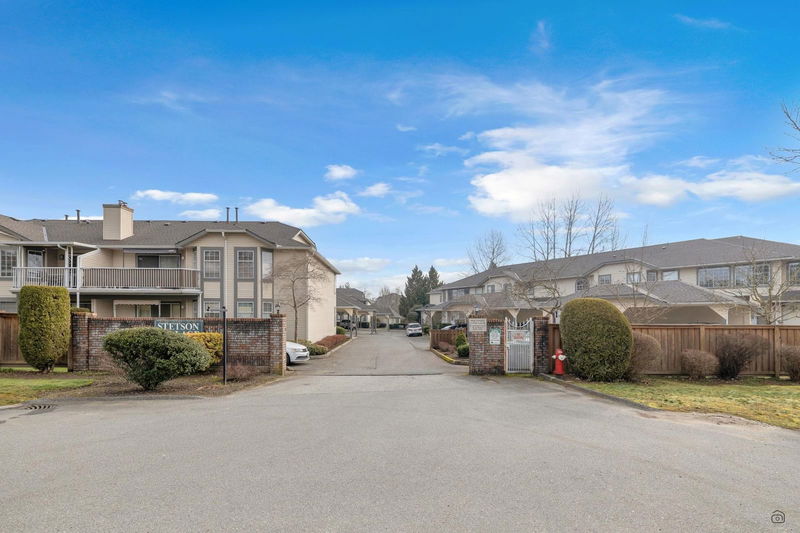Caractéristiques principales
- MLS® #: R2975247
- ID de propriété: SIRC2319898
- Type de propriété: Résidentiel, Maison de ville
- Aire habitable: 1 245 pi.ca.
- Construit en: 1992
- Chambre(s) à coucher: 2
- Salle(s) de bain: 2
- Stationnement(s): 1
- Inscrit par:
- eXp Realty of Canada, Inc.
Description de la propriété
Stetson Village ~ 2 Bed & 2 Bath Ground Floor "END UNIT" Townhome. Bring your decorating ideas here! This unit is very spacious with a South Facing Private Patio. Kitchen has the traditional Honey Oak Cabinetry. Living Room Features a Cozy Gas Fireplace & Updated Ceiling Fan. Entrance Hallway & Front Eating Area/Family Room has some Updated Laminate. Large Master Bedroom with updated Ceiling Fan, Extra Side Window, Walk-in Closet & Ensuite Bathroom. Large Laundry Room with Storage, Clothes Washer & Gas Dryer and Access Hatch to 5' Crawl Space. Central Location, Close to Shopping, Restaurants, Coffee Shops, Transit & Rec Center. Easy Access to Hwy 10, Hwy 15 to US Border & White Rock. Nice Unit in a Private Location.
Pièces
- TypeNiveauDimensionsPlancher
- Chambre à coucher principalePrincipal13' 9.6" x 14' 9.6"Autre
- Chambre à coucherPrincipal9' 8" x 10' 6.9"Autre
- SalonPrincipal12' x 14' 2"Autre
- Salle à mangerPrincipal9' 3" x 11' 3.9"Autre
- CuisinePrincipal12' 9.6" x 11' 3.9"Autre
- NidPrincipal12' x 9' 3.9"Autre
- FoyerPrincipal4' 8" x 18' 11"Autre
- AutrePrincipal4' 11" x 3' 8"Autre
Agents de cette inscription
Demandez plus d’infos
Demandez plus d’infos
Emplacement
5750 174 Street #23, Surrey, British Columbia, V3S 7K3 Canada
Autour de cette propriété
En savoir plus au sujet du quartier et des commodités autour de cette résidence.
Demander de l’information sur le quartier
En savoir plus au sujet du quartier et des commodités autour de cette résidence
Demander maintenantCalculatrice de versements hypothécaires
- $
- %$
- %
- Capital et intérêts 3 296 $ /mo
- Impôt foncier n/a
- Frais de copropriété n/a

