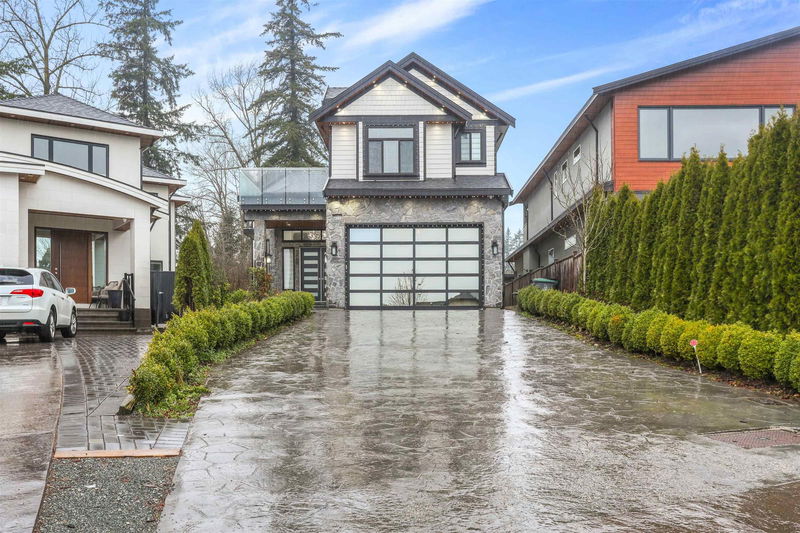Caractéristiques principales
- MLS® #: R2974249
- ID de propriété: SIRC2317596
- Type de propriété: Résidentiel, Maison unifamiliale détachée
- Aire habitable: 6 945 pi.ca.
- Grandeur du terrain: 9 572 pi.ca.
- Construit en: 2018
- Chambre(s) à coucher: 7+3
- Salle(s) de bain: 8+1
- Inscrit par:
- Royal LePage - Wolstencroft
Description de la propriété
Luxury Living in Fleetwood! This stunning custom-built home sits on a 9,572 sq. ft. lot, offering mountain views and a private backyard oasis backing onto a greenbelt with a built-in BBQ, gazebo, radiant heating, and accent lighting. Inside, 11-ft ceilings, multiple living areas, and a chef’s kitchen with double islands, high-end appliances, and a butler’s kitchen create a luxurious feel. Features 6 bedrooms all with ensuites, a lavish primary suite with a balcony, a spacious media room with a wet bar, and a CCTV security system. Plus, two self-contained 2-bedroom suites, perfect for generating substantial rental income or accommodating extended family. A rare opportunity for luxury living with strong investment potential. Book your viewing today!
Pièces
- TypeNiveauDimensionsPlancher
- FoyerPrincipal10' x 10'Autre
- SalonPrincipal19' 6" x 15'Autre
- Salle à mangerPrincipal19' x 13' 6"Autre
- Salle familialePrincipal19' 6" x 14'Autre
- NidPrincipal11' x 19' 6"Autre
- CuisinePrincipal22' x 14'Autre
- Cuisine wokPrincipal11' 3.9" x 7' 2"Autre
- Cave à vinPrincipal7' 2" x 3'Autre
- VestibulePrincipal6' x 6'Autre
- Chambre à coucherPrincipal12' x 10' 6"Autre
- Chambre à coucher principaleAu-dessus19' 6" x 14' 8"Autre
- Penderie (Walk-in)Au-dessus10' x 9' 2"Autre
- Chambre à coucherAu-dessus16' 8" x 11' 9.9"Autre
- Salle de lavageAu-dessus5' 9.9" x 5' 3.9"Autre
- Chambre à coucherAu-dessus12' 6" x 13' 9.9"Autre
- Chambre à coucherAu-dessus12' 6" x 13' 9.9"Autre
- Chambre à coucherAu-dessus15' x 13' 8"Autre
- Média / DivertissementEn dessous30' 6" x 14' 3.9"Autre
- BarEn dessous8' x 8'Autre
- ServiceEn dessous9' 8" x 5'Autre
- Salle de lavageEn dessous3' x 4'Autre
- CuisineSous-sol9' x 6' 3.9"Autre
- Salle familialeSous-sol12' 6" x 10'Autre
- Chambre à coucherSous-sol9' 3.9" x 9' 3"Autre
- Chambre à coucherSous-sol9' 3.9" x 9' 3"Autre
- CuisineSous-sol8' x 11'Autre
- Chambre à coucherAu-dessus9' 3.9" x 9' 3"Autre
- Chambre à coucherSous-sol9' 3.9" x 9' 3"Autre
Agents de cette inscription
Demandez plus d’infos
Demandez plus d’infos
Emplacement
7869 167 Street, Surrey, British Columbia, V4N 0L9 Canada
Autour de cette propriété
En savoir plus au sujet du quartier et des commodités autour de cette résidence.
Demander de l’information sur le quartier
En savoir plus au sujet du quartier et des commodités autour de cette résidence
Demander maintenantCalculatrice de versements hypothécaires
- $
- %$
- %
- Capital et intérêts 0
- Impôt foncier 0
- Frais de copropriété 0

