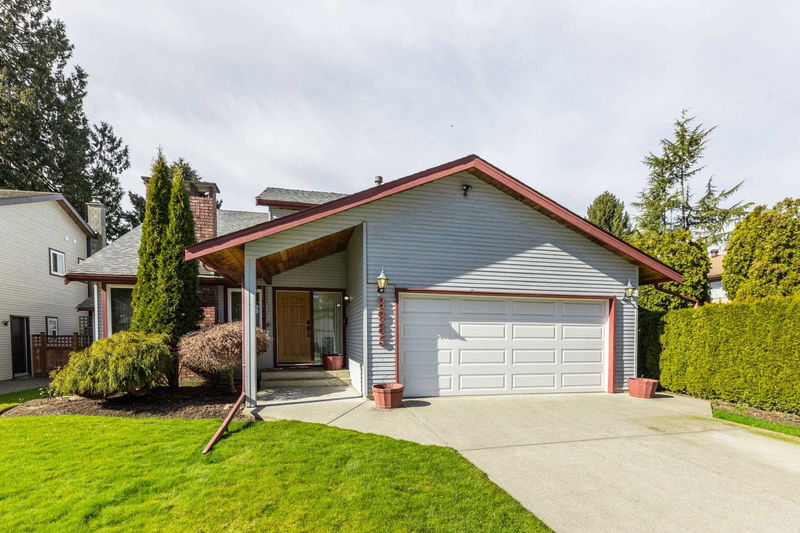Caractéristiques principales
- MLS® #: R2973004
- ID de propriété: SIRC2303695
- Type de propriété: Résidentiel, Maison unifamiliale détachée
- Aire habitable: 2 143 pi.ca.
- Grandeur du terrain: 6 198 pi.ca.
- Construit en: 1979
- Chambre(s) à coucher: 3
- Salle(s) de bain: 2+1
- Stationnement(s): 4
- Inscrit par:
- RE/MAX 2000 Realty
Description de la propriété
In pristine condition. One owner very well cared for 2 story home with many updates including vinyl windows, furnace and roof exterior doors. Living room with soaring vaulted ceilings. Floor to ceiling brick wood burning fireplace. Large dining room. Open and spacious kitchen with oak cabinet updated appliances and eating area. Family room with floor to ceiling gas fireplace double glass slider leading to patio. Functional laundry room 2 piece bathroom. Upstairs 3 large bedrooms primary with 3 piece ensuite. On a beautiful manicured fully fenced lot with B.I. irrigation sprinkler system. Updated driveway and side walks.
Pièces
- TypeNiveauDimensionsPlancher
- FoyerPrincipal6' 9.9" x 6' 6"Autre
- SalonPrincipal12' 6.9" x 17' 3"Autre
- Salle à mangerPrincipal11' 9" x 13' 5"Autre
- CuisinePrincipal13' 6.9" x 9' 9"Autre
- Salle à mangerPrincipal13' 6.9" x 3' 8"Autre
- Salle familialePrincipal13' 3.9" x 20' 6"Autre
- Salle de lavagePrincipal10' 9" x 10' 3.9"Autre
- Chambre à coucherAu-dessus11' 9.6" x 13' 5"Autre
- Chambre à coucherAu-dessus11' 3.9" x 10' 9.6"Autre
- Chambre à coucher principaleAu-dessus12' 11" x 16' 9.9"Autre
- RangementAu-dessus8' 5" x 3' 3"Autre
Agents de cette inscription
Demandez plus d’infos
Demandez plus d’infos
Emplacement
8985 145 Street, Surrey, British Columbia, V3R 7J6 Canada
Autour de cette propriété
En savoir plus au sujet du quartier et des commodités autour de cette résidence.
Demander de l’information sur le quartier
En savoir plus au sujet du quartier et des commodités autour de cette résidence
Demander maintenantCalculatrice de versements hypothécaires
- $
- %$
- %
- Capital et intérêts 6 738 $ /mo
- Impôt foncier n/a
- Frais de copropriété n/a

