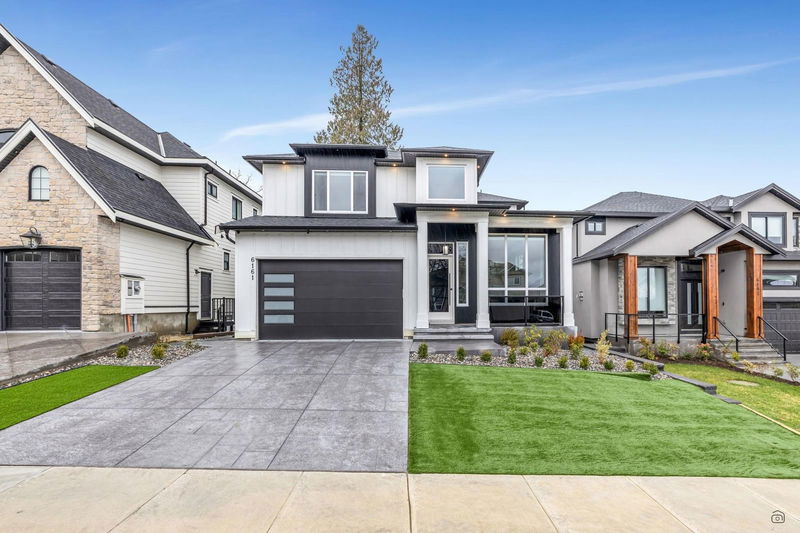Caractéristiques principales
- MLS® #: R2971639
- ID de propriété: SIRC2296749
- Type de propriété: Résidentiel, Maison unifamiliale détachée
- Aire habitable: 5 190 pi.ca.
- Grandeur du terrain: 6 098,40 pi.ca.
- Construit en: 2025
- Chambre(s) à coucher: 5+4
- Salle(s) de bain: 7+2
- Stationnement(s): 4
- Inscrit par:
- Saba Realty Ltd.
Description de la propriété
Another stunning project by Reliable Home's Contracting. With 10 bedrooms and 9 bathrooms there is plenty of room for everyone. Plenty of parking with the 2 car garage and oversized driveway. This stunning brand new custom home comes finished a custom kitchen with custom lighting, radiant heating, top notch appliances and A/c for the summer time. The open concept design makes this home an entertainer’s dream. Separate spice kitchen will surely impress the most discerning buyer with an appreciation for the thoughtful design elements. Contemporary architecture is within walking distance to schools and parks. Fully finished two suites for mortgage helper and stunning theatre room with the stars in the roof!
Pièces
- TypeNiveauDimensionsPlancher
- SalonPrincipal12' x 12'Autre
- Salle familialePrincipal24' x 16' 6"Autre
- CuisinePrincipal12' 3.9" x 18' 6"Autre
- Cuisine wokPrincipal11' 2" x 8' 2"Autre
- Salle à mangerPrincipal12' x 10'Autre
- Chambre à coucherPrincipal13' 9.9" x 11' 8"Autre
- Penderie (Walk-in)Principal5' 6" x 8' 3.9"Autre
- Salle de lavagePrincipal8' x 8' 3.9"Autre
- Chambre à coucherAu-dessus14' x 13' 6"Autre
- Penderie (Walk-in)Au-dessus5' x 5'Autre
- Chambre à coucherAu-dessus15' 2" x 12'Autre
- Penderie (Walk-in)Au-dessus5' 9.9" x 5'Autre
- Chambre à coucherAu-dessus12' 6" x 12'Autre
- Penderie (Walk-in)Au-dessus5' x 5'Autre
- Chambre à coucher principaleAu-dessus13' 6" x 20'Autre
- Penderie (Walk-in)Au-dessus9' 9.9" x 6' 6"Autre
- Média / DivertissementSous-sol16' x 21' 6"Autre
- Chambre à coucherSous-sol10' x 10'Autre
- Chambre à coucherSous-sol10' x 9' 9"Autre
- Salle de loisirsSous-sol12' x 16' 6"Autre
- Salle de loisirsSous-sol11' x 11' 2"Autre
- Chambre à coucherSous-sol10' x 9' 8"Autre
- Chambre à coucherSous-sol10' 8" x 10' 6"Autre
Agents de cette inscription
Demandez plus d’infos
Demandez plus d’infos
Emplacement
6161 164a Street, Surrey, British Columbia, V3S 3V8 Canada
Autour de cette propriété
En savoir plus au sujet du quartier et des commodités autour de cette résidence.
Demander de l’information sur le quartier
En savoir plus au sujet du quartier et des commodités autour de cette résidence
Demander maintenantCalculatrice de versements hypothécaires
- $
- %$
- %
- Capital et intérêts 12 696 $ /mo
- Impôt foncier n/a
- Frais de copropriété n/a

