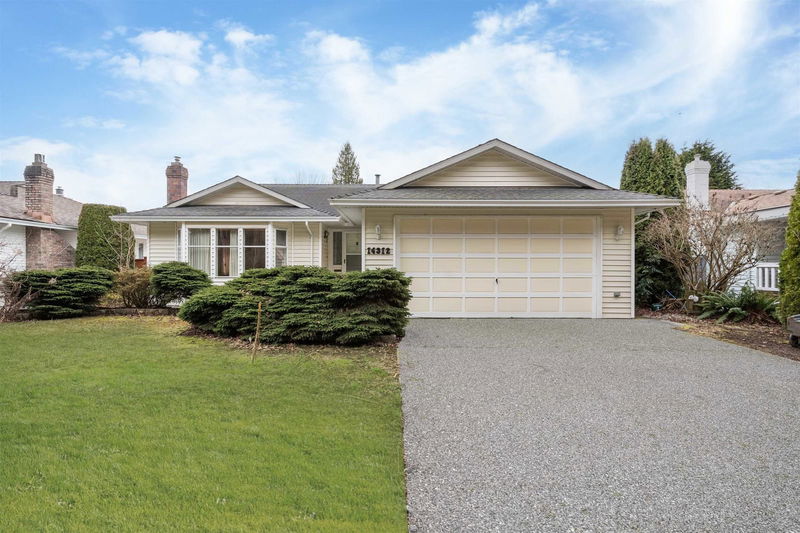Caractéristiques principales
- MLS® #: R2971238
- ID de propriété: SIRC2296724
- Type de propriété: Résidentiel, Maison unifamiliale détachée
- Aire habitable: 1 570 pi.ca.
- Grandeur du terrain: 6 014 pi.ca.
- Construit en: 1985
- Chambre(s) à coucher: 3
- Salle(s) de bain: 2
- Stationnement(s): 8
- Inscrit par:
- Century 21 Coastal Realty Ltd.
Description de la propriété
Incredible Potential with the most sought after 80's rancher floorplan and future potential stemming from the R3 zoning, 60 Foot frontage and back lane access! Beautiful bay windows and a separate dining area make this home perfect for entertaining. The bright, south-facing kitchen and solarium, make natural light a key feature of this home. The master bedroom has a well situated three-piece ensuite and enough closet space for him and her. Located in the sought-after Semiahmoo school catchment, with Bayridge Elementary, parks, and shopping. As a Bonus this property has everything needed to build a duplex or executive home.
Pièces
- TypeNiveauDimensionsPlancher
- SalonPrincipal16' 6.9" x 14' 9.6"Autre
- Salle à mangerPrincipal12' 6" x 9' 3"Autre
- Salle familialePrincipal8' 8" x 11' 8"Autre
- Salle à mangerPrincipal10' 3" x 7' 11"Autre
- Solarium/VerrièrePrincipal14' 9.6" x 11' 8"Autre
- Chambre à coucher principalePrincipal11' 8" x 17' 2"Autre
- Chambre à coucherPrincipal8' 9.9" x 10' 5"Autre
- Chambre à coucherPrincipal10' 8" x 9' 9.6"Autre
- FoyerPrincipal5' 5" x 11' 5"Autre
- CuisinePrincipal12' 6" x 8' 11"Autre
- Salle de lavagePrincipal6' 3.9" x 5'Autre
Agents de cette inscription
Demandez plus d’infos
Demandez plus d’infos
Emplacement
14312 20 Avenue, Surrey, British Columbia, V4A 8P9 Canada
Autour de cette propriété
En savoir plus au sujet du quartier et des commodités autour de cette résidence.
Demander de l’information sur le quartier
En savoir plus au sujet du quartier et des commodités autour de cette résidence
Demander maintenantCalculatrice de versements hypothécaires
- $
- %$
- %
- Capital et intérêts 6 958 $ /mo
- Impôt foncier n/a
- Frais de copropriété n/a

