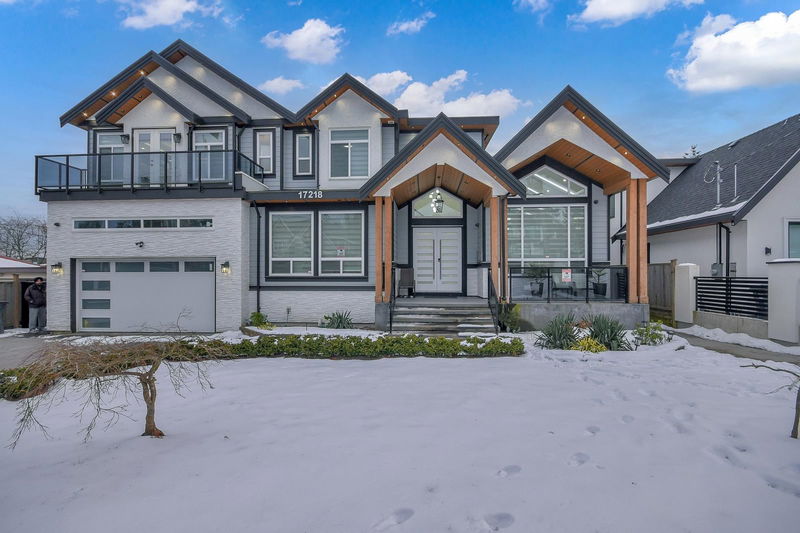Caractéristiques principales
- MLS® #: R2968748
- ID de propriété: SIRC2295273
- Type de propriété: Résidentiel, Maison unifamiliale détachée
- Aire habitable: 6 738 pi.ca.
- Grandeur du terrain: 11 325,60 pi.ca.
- Construit en: 2020
- Chambre(s) à coucher: 4+4
- Salle(s) de bain: 9+1
- Inscrit par:
- Sutton Premier Realty
Description de la propriété
Welcome to the pinnacle of luxury in the heart of Cloverdale! This exceptional 6,738 sqft estate on an 11,216 sqft lot offers 11 bedrooms, 10 bathrooms, and three rental suites, including a detached unit—an incredible mortgage helper. Step inside to soaring ceilings, dual staircases, and an open-concept design. The chef’s kitchen, oversized spice kitchen, and large pantry make entertaining effortless. Premium features include stainless steel appliances, radiant heating, and central A/C. The basement boasts a private theatre room, while the expansive patio and covered deck provide seamless indoor-outdoor living. Perfect for large or multi-generational families, this home is truly one of a kind. Don’t miss out—book your showing today!
Pièces
- TypeNiveauDimensionsPlancher
- SalonPrincipal12' 3" x 12'Autre
- Salle à mangerPrincipal12' 3" x 11'Autre
- CuisinePrincipal20' x 14' 9"Autre
- Cuisine wokPrincipal15' x 9'Autre
- Garde-mangerPrincipal11' x 6'Autre
- Salle familialePrincipal20' x 20'Autre
- Salle de jeuxPrincipal20' x 17'Autre
- BoudoirPrincipal15' 6" x 12' 3"Autre
- Chambre à coucher principaleAu-dessus18' x 17' 9.9"Autre
- Chambre à coucher principaleAu-dessus19' x 16' 3"Autre
- Chambre à coucher principaleAu-dessus19' 9.9" x 17'Autre
- Chambre à coucherAu-dessus12' 8" x 12'Autre
- Penderie (Walk-in)Au-dessus10' x 8' 5"Autre
- Penderie (Walk-in)Au-dessus10' x 8'Autre
- SalonSous-sol17' x 14' 3"Autre
- CuisineSous-sol17' x 8' 6"Autre
- Chambre à coucherSous-sol12' x 12'Autre
- Chambre à coucherSous-sol12' x 10' 3.9"Autre
- SalonSous-sol19' x 17' 6"Autre
- CuisineSous-sol17' x 8'Autre
- Chambre à coucherSous-sol12' x 11' 9.9"Autre
- Chambre à coucherSous-sol10' x 10'Autre
- Média / DivertissementSous-sol26' x 15' 6"Autre
- Salle de sportSous-sol17' x 13' 3"Autre
Agents de cette inscription
Demandez plus d’infos
Demandez plus d’infos
Emplacement
17218 58th Avenue, Surrey, British Columbia, V3S 1K5 Canada
Autour de cette propriété
En savoir plus au sujet du quartier et des commodités autour de cette résidence.
Demander de l’information sur le quartier
En savoir plus au sujet du quartier et des commodités autour de cette résidence
Demander maintenantCalculatrice de versements hypothécaires
- $
- %$
- %
- Capital et intérêts 0
- Impôt foncier 0
- Frais de copropriété 0

