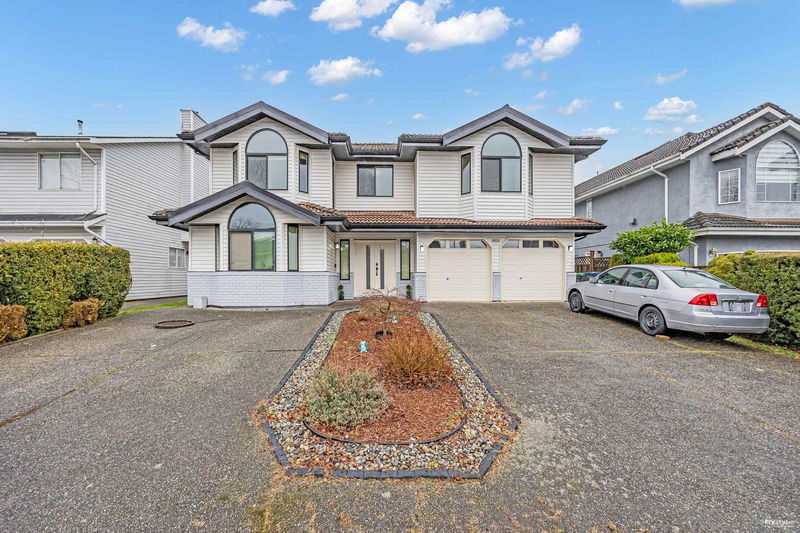Caractéristiques principales
- MLS® #: R2970036
- ID de propriété: SIRC2294957
- Type de propriété: Résidentiel, Maison unifamiliale détachée
- Aire habitable: 3 974 pi.ca.
- Grandeur du terrain: 9 147,60 pi.ca.
- Construit en: 1991
- Chambre(s) à coucher: 7
- Salle(s) de bain: 4+1
- Stationnement(s): 5
- Inscrit par:
- SRS Panorama Realty
Description de la propriété
Presenting this exceptionally well-maintained two-story residence in the highly desirable West Newton community. This property features 7 bedrooms, 5 bathrooms, and approximately 3,955 sq. ft. of living space on a 9,036 sq. ft. lot. The main level offers 4 spacious bedrooms, 2.5 bathrooms, a formal living room, and a comfortable family area, complemented by distinct living, dining, and family rooms. The lower level further enhances the property with two additional suites (2+1). Ideally located within walking distance of schools, parks, and public transit, with convenient access to major routes, this home offers an exceptional opportunity for a growing family in a prime neighborhood.
Pièces
- TypeNiveauDimensionsPlancher
- SalonPrincipal13' 5" x 17' 5"Autre
- Salle à mangerPrincipal13' 9" x 11' 9.9"Autre
- Salle familialePrincipal15' x 18' 9.9"Autre
- NidPrincipal11' x 10' 2"Autre
- CuisinePrincipal11' x 11' 11"Autre
- Chambre à coucher principalePrincipal18' 5" x 13' 6"Autre
- Penderie (Walk-in)Principal5' 9.9" x 6'Autre
- Chambre à coucherPrincipal12' 9" x 10' 11"Autre
- Chambre à coucherPrincipal10' 5" x 12' 8"Autre
- Chambre à coucherPrincipal10' 3" x 12'Autre
- Penderie (Walk-in)Principal5' 2" x 6' 3"Autre
- Salle de lavageEn dessous14' 5" x 12' 5"Autre
- AtelierEn dessous9' 6.9" x 5' 6.9"Autre
- AtelierEn dessous8' 8" x 12' 9.6"Autre
- SalonEn dessous13' 3" x 11' 6.9"Autre
- Salle à mangerEn dessous13' 2" x 7' 9.9"Autre
- CuisineEn dessous13' 2" x 3' 6"Autre
- Chambre à coucherEn dessous10' 11" x 10' 9.9"Autre
- SalonEn dessous15' 8" x 15' 9.6"Autre
- CuisineEn dessous11' 5" x 11' 6"Autre
- Chambre à coucherEn dessous15' 2" x 10' 9.6"Autre
- Chambre à coucherEn dessous11' 9.9" x 12' 5"Autre
Agents de cette inscription
Demandez plus d’infos
Demandez plus d’infos
Emplacement
6634 124 Street, Surrey, British Columbia, V3W 0Z3 Canada
Autour de cette propriété
En savoir plus au sujet du quartier et des commodités autour de cette résidence.
Demander de l’information sur le quartier
En savoir plus au sujet du quartier et des commodités autour de cette résidence
Demander maintenantCalculatrice de versements hypothécaires
- $
- %$
- %
- Capital et intérêts 9 107 $ /mo
- Impôt foncier n/a
- Frais de copropriété n/a

