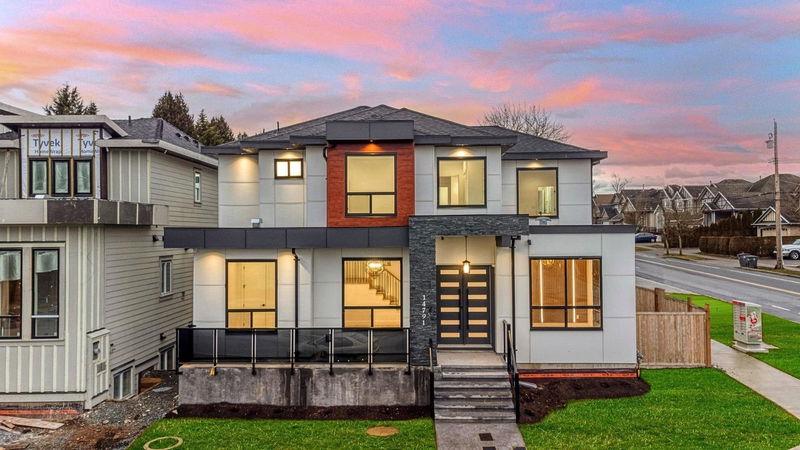Caractéristiques principales
- MLS® #: R2968222
- ID de propriété: SIRC2287503
- Type de propriété: Résidentiel, Maison unifamiliale détachée
- Aire habitable: 4 119 pi.ca.
- Grandeur du terrain: 4 223 pi.ca.
- Construit en: 2024
- Chambre(s) à coucher: 5+3
- Salle(s) de bain: 6+1
- Stationnement(s): 4
- Inscrit par:
- eXp Realty of Canada, Inc.
Description de la propriété
**Brand new Custom * 3-level home in Center of Surrey with features found in many more expensive homes: radiant heat water heat, and high ceiling on the Main & top floors. Close to both schools and transit. The main floor features a bright and open foyer, side-by-side living & dining areas designer kitchen, a spice kitchen with top-class appliances, a family room, bedroom on the main floor with a full bathroom & 2-pc bathroom. The top floor has a Total of 4 good size Bedrooms including a huge master bedroom with plus 3 other large-sized bedrooms and a Total of 3 full bathrooms. Laundry on the top floor. The basement has a 2-bedroom legal suite and another one-bedroom Basement with separate entries for mortgage help.OPEN HOUSE March 23 Sunday Time 3pm to 5pm
Pièces
- TypeNiveauDimensionsPlancher
- SalonPrincipal13' x 12'Autre
- Salle à mangerPrincipal14' 9.9" x 11' 3.9"Autre
- CuisinePrincipal15' x 9' 2"Autre
- Cuisine wokPrincipal12' x 7'Autre
- Salle familialePrincipal21' 5" x 12'Autre
- Chambre à coucherPrincipal11' 8" x 10'Autre
- FoyerPrincipal12' x 7' 9.6"Autre
- Chambre à coucher principaleAu-dessus15' 9.9" x 12' 6"Autre
- Penderie (Walk-in)Au-dessus9' 3.9" x 6' 2"Autre
- Chambre à coucherAu-dessus16' x 10' 9.9"Autre
- Penderie (Walk-in)Au-dessus7' x 5'Autre
- Chambre à coucherAu-dessus13' 6.9" x 11'Autre
- Penderie (Walk-in)Au-dessus6' x 5'Autre
- Chambre à coucherAu-dessus11' x 10' 8"Autre
- Salle de lavageAu-dessus6' 9" x 5' 6.9"Autre
- CuisineSous-sol13' 11" x 7'Autre
- SalonSous-sol13' 3" x 10'Autre
- Chambre à coucherSous-sol10' x 10'Autre
- Chambre à coucherSous-sol10' x 10'Autre
- SalonSous-sol11' 9.9" x 9'Autre
- CuisineSous-sol11' 6" x 10' 6"Autre
- Chambre à coucherSous-sol10' 5" x 10'Autre
Agents de cette inscription
Demandez plus d’infos
Demandez plus d’infos
Emplacement
14791 68a Avenue, Surrey, British Columbia, V3S 3C9 Canada
Autour de cette propriété
En savoir plus au sujet du quartier et des commodités autour de cette résidence.
Demander de l’information sur le quartier
En savoir plus au sujet du quartier et des commodités autour de cette résidence
Demander maintenantCalculatrice de versements hypothécaires
- $
- %$
- %
- Capital et intérêts 9 277 $ /mo
- Impôt foncier n/a
- Frais de copropriété n/a

