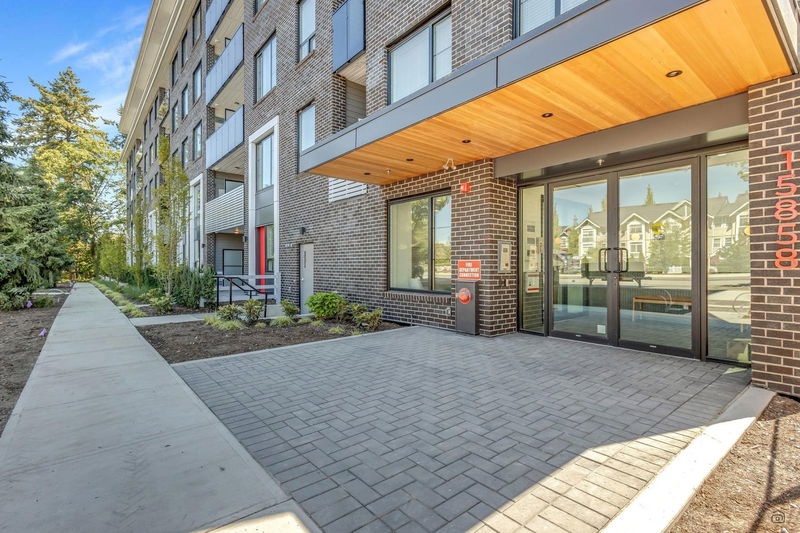Caractéristiques principales
- MLS® #: R2968004
- ID de propriété: SIRC2283988
- Type de propriété: Résidentiel, Condo
- Aire habitable: 799 pi.ca.
- Construit en: 2023
- Chambre(s) à coucher: 3
- Salle(s) de bain: 2
- Stationnement(s): 1
- Inscrit par:
- Grand Central Realty
Description de la propriété
Great buy for investors OR end users, this 3-bedroom + small den and 2 full bathrooms on the 3rd floor inside corner unit at Fleetwood Village Condo 1 by Dawson Sawyer is a steal. This home has a fantastic layout, no space is wasted. Featuring a beautiful living room, dining area, stainless steel appliances, in-suite laundry and a private 47sf covered balcony, just for the primary bedroom for your enjoyment. Site influences include a bike room, carwash, daycare, beautiful common garden area and landscape, gym, playground and a party/meeting room. Bus in front to Langley City, to Surrey Central. Future SkyTrain is positioned along Fraser Highway to conveniently help getting around via public transportation in no time. Call to book your private showings.
Pièces
- TypeNiveauDimensionsPlancher
- AutrePrincipal5' 9" x 8' 9.6"Autre
- Chambre à coucherPrincipal8' 3" x 8' 9.9"Autre
- SalonPrincipal10' 8" x 11' 6.9"Autre
- CuisinePrincipal10' 8" x 11' 9.9"Autre
- Chambre à coucherPrincipal9' 6" x 7' 9"Autre
- FoyerPrincipal3' 8" x 11' 9.9"Autre
- Chambre à coucher principalePrincipal9' 6" x 9' 3.9"Autre
- Penderie (Walk-in)Principal7' 8" x 3' 11"Autre
- BarPrincipal7' 8" x 7' 3"Autre
- BarPrincipal5' 3" x 7' 9"Autre
Agents de cette inscription
Demandez plus d’infos
Demandez plus d’infos
Emplacement
15858 Fraser Highway #316, Surrey, British Columbia, V4N 6X4 Canada
Autour de cette propriété
En savoir plus au sujet du quartier et des commodités autour de cette résidence.
Demander de l’information sur le quartier
En savoir plus au sujet du quartier et des commodités autour de cette résidence
Demander maintenantCalculatrice de versements hypothécaires
- $
- %$
- %
- Capital et intérêts 3 125 $ /mo
- Impôt foncier n/a
- Frais de copropriété n/a

