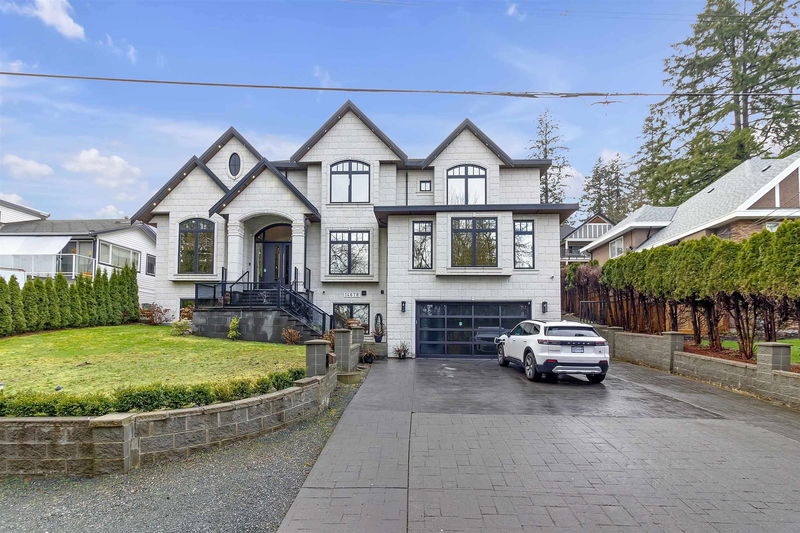Caractéristiques principales
- MLS® #: R2966285
- ID de propriété: SIRC2282398
- Type de propriété: Résidentiel, Maison unifamiliale détachée
- Aire habitable: 6 637 pi.ca.
- Grandeur du terrain: 8 942 pi.ca.
- Construit en: 2020
- Chambre(s) à coucher: 5+4
- Salle(s) de bain: 7+2
- Stationnement(s): 8
- Inscrit par:
- RE/MAX Bozz Realty
Description de la propriété
This modern home, built in 2020, spans 6,600 sq ft on a 9,000 sq ft lot. It features a three-level design with a stylish garage and stone-stamped concrete driveway. The interior offers high ceilings, open concept family room, living and stylish dinning areas. A spacious kitchen with Bosch appliances, a separate wok kitchen, and a large pantry. The main floor includes a media room and guest suite, while the upper-floor bedrooms have ensuite bathrooms. The home is equipped with radiant heating and modern amenities, along with substantial mortgage assistance. Close to Schools including Iqra, Guilford Mall and Hwy 1 with in minutes.
Pièces
- TypeNiveauDimensionsPlancher
- SalonPrincipal14' x 17'Autre
- Salle à mangerPrincipal13' x 11'Autre
- Salle familialePrincipal18' x 17'Autre
- CuisinePrincipal15' x 14'Autre
- Cuisine wokPrincipal11' 3.9" x 7'Autre
- Salle à mangerPrincipal16' x 9'Autre
- Chambre à coucher principalePrincipal13' 9.9" x 13' 2"Autre
- Média / DivertissementPrincipal23' x 21'Autre
- FoyerPrincipal10' x 10' 3.9"Autre
- Chambre à coucher principaleAu-dessus18' x 17'Autre
- Penderie (Walk-in)Au-dessus11' x 9'Autre
- Chambre à coucher principaleAu-dessus16' x 15' 3.9"Autre
- Penderie (Walk-in)Au-dessus8' x 7' 8"Autre
- Chambre à coucherAu-dessus14' x 13' 3.9"Autre
- Chambre à coucherAu-dessus13' 8" x 11' 3.9"Autre
- SalonSous-sol14' x 13'Autre
- CuisineSous-sol16' 6" x 10'Autre
- Chambre à coucherSous-sol12' 8" x 11' 3.9"Autre
- Chambre à coucherSous-sol11' 8" x 10'Autre
- SalonSous-sol13' 3.9" x 12' 3.9"Autre
- Chambre à coucherSous-sol10' x 9' 3.9"Autre
- Salle de loisirsSous-sol16' 6" x 14'Autre
- BarSous-sol23' 8" x 14'Autre
- Chambre à coucherSous-sol13' 3.9" x 10'Autre
Agents de cette inscription
Demandez plus d’infos
Demandez plus d’infos
Emplacement
14678 St. Andrews Drive, Surrey, British Columbia, V3R 5V4 Canada
Autour de cette propriété
En savoir plus au sujet du quartier et des commodités autour de cette résidence.
Demander de l’information sur le quartier
En savoir plus au sujet du quartier et des commodités autour de cette résidence
Demander maintenantCalculatrice de versements hypothécaires
- $
- %$
- %
- Capital et intérêts 13 179 $ /mo
- Impôt foncier n/a
- Frais de copropriété n/a

