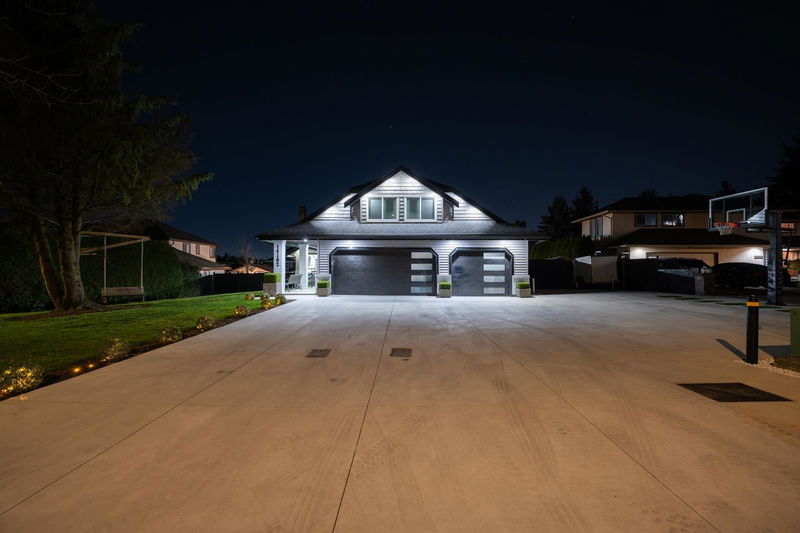Caractéristiques principales
- MLS® #: R2964175
- ID de propriété: SIRC2272556
- Type de propriété: Résidentiel, Maison unifamiliale détachée
- Aire habitable: 3 179 pi.ca.
- Grandeur du terrain: 12 458 pi.ca.
- Construit en: 1989
- Chambre(s) à coucher: 5
- Salle(s) de bain: 2+1
- Stationnement(s): 9
- Inscrit par:
- Team 3000 Realty Ltd.
Description de la propriété
Welcome to this stunning residence nestled in the prestigious Brookside. This captivating home boasts a perfect blend of luxurious living & resort style amenities such as meticulous landscaping, sparkling boated swimming pool, artificial turf, playground for kids, triple garage, RV/Trailer parking, & Aluminum gate. Other highlights of this upscale stylist renovated home included open floorplan, engineered hardwood, italian marble, custom designed cabinetry, quarts countertops, furnace heating, A/c, hot water on demand, high end S/S appliances, spa-like en suite bathroom, his/her NI closets. Move in & experience top notch amenities Brookside has to offer including joint trails, walking distance to Bear Creek Park, schools, Temple and church.
Pièces
- TypeNiveauDimensionsPlancher
- CuisinePrincipal15' x 17'Autre
- Salle familialePrincipal13' 5" x 14' 5"Autre
- SalonPrincipal15' x 14' 5"Autre
- Chambre à coucherPrincipal16' x 11' 5"Autre
- Chambre à coucher principaleAu-dessus14' x 20'Autre
- Penderie (Walk-in)Au-dessus11' 5" x 15' 5"Autre
- Chambre à coucherAu-dessus12' x 14'Autre
- Chambre à coucherAu-dessus14' x 13'Autre
- Chambre à coucherAu-dessus15' 5" x 24'Autre
Agents de cette inscription
Demandez plus d’infos
Demandez plus d’infos
Emplacement
14182 83 Avenue, Surrey, British Columbia, V3W 0V7 Canada
Autour de cette propriété
En savoir plus au sujet du quartier et des commodités autour de cette résidence.
Demander de l’information sur le quartier
En savoir plus au sujet du quartier et des commodités autour de cette résidence
Demander maintenantCalculatrice de versements hypothécaires
- $
- %$
- %
- Capital et intérêts 11 353 $ /mo
- Impôt foncier n/a
- Frais de copropriété n/a

