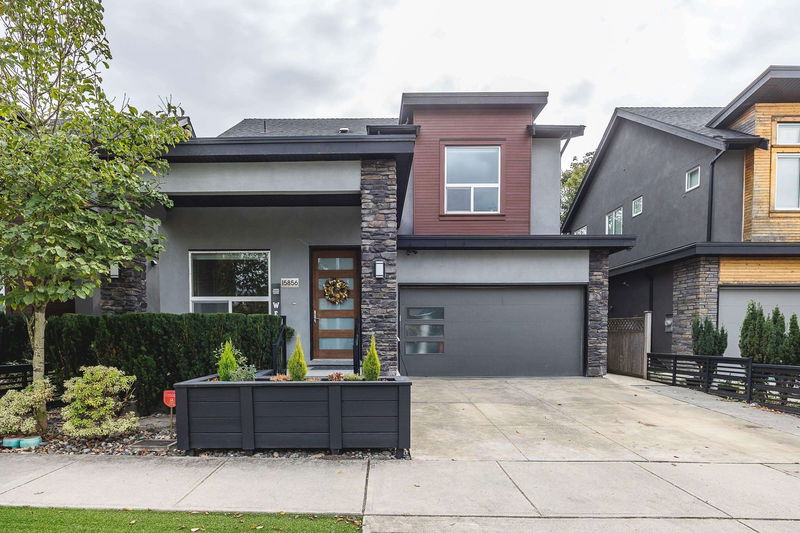Caractéristiques principales
- MLS® #: R2964668
- ID de propriété: SIRC2272452
- Type de propriété: Résidentiel, Maison unifamiliale détachée
- Aire habitable: 3 753 pi.ca.
- Grandeur du terrain: 5 227,20 pi.ca.
- Construit en: 2015
- Chambre(s) à coucher: 4+3
- Salle(s) de bain: 5+1
- Stationnement(s): 4
- Inscrit par:
- Royal LePage Global Force Realty
Description de la propriété
This modern West Coast contemporary home in the desirable Fraser Heights neighborhood offers a spacious and stylish living experience. This home features 4 beds & 3 baths upstairs. The generous living/dining room flows seamlessly into the huge chef's kitchen, which also includes a separate wok kitchen for all your culinary needs. Take advantage of the deck and relax in the hot tub while enjoying a glass of wine, while the kids have plenty of space to play in the low maintenance back yard complete with a playground. The basement offers a media room and another full bathroom, perfect for entertaining or cozy nights in. There is a 2 bed legal suite perfect for a mortgage helper. This home is fully air conditioned and wired as a smart home, ensuring comfort and convenience. Don't miss out!
Pièces
- TypeNiveauDimensionsPlancher
- SalonPrincipal15' 9" x 14' 5"Autre
- Salle à mangerPrincipal14' 5" x 13' 6.9"Autre
- CuisinePrincipal13' 6.9" x 12' 9.6"Autre
- Cuisine wokPrincipal9' 3.9" x 6' 9.9"Autre
- Garde-mangerPrincipal6' 9.9" x 3' 11"Autre
- Salle familialePrincipal13' x 10' 9.6"Autre
- FoyerPrincipal13' x 5' 3"Autre
- Chambre à coucher principaleAu-dessus14' 11" x 13' 6.9"Autre
- Penderie (Walk-in)Au-dessus7' 6.9" x 5' 5"Autre
- Chambre à coucherAu-dessus10' 5" x 9' 11"Autre
- Chambre à coucherAu-dessus10' 8" x 9' 5"Autre
- Chambre à coucherAu-dessus12' 9.6" x 11'Autre
- Penderie (Walk-in)Au-dessus5' 9.9" x 4' 11"Autre
- Salle polyvalenteAu-dessus13' 5" x 7' 9.6"Autre
- Salle de lavageAu-dessus7' 6.9" x 4' 11"Autre
- Chambre à coucherSous-sol14' 3" x 13'Autre
- Salle de lavageSous-sol13' 6" x 13' 9.6"Autre
- CuisineSous-sol13' 9.6" x 8' 5"Autre
- Chambre à coucherSous-sol11' 9.6" x 9' 2"Autre
- Chambre à coucherSous-sol10' 6.9" x 10' 5"Autre
Agents de cette inscription
Demandez plus d’infos
Demandez plus d’infos
Emplacement
15856 105a Avenue, Surrey, British Columbia, V4N 3J4 Canada
Autour de cette propriété
En savoir plus au sujet du quartier et des commodités autour de cette résidence.
Demander de l’information sur le quartier
En savoir plus au sujet du quartier et des commodités autour de cette résidence
Demander maintenantCalculatrice de versements hypothécaires
- $
- %$
- %
- Capital et intérêts 8 881 $ /mo
- Impôt foncier n/a
- Frais de copropriété n/a

