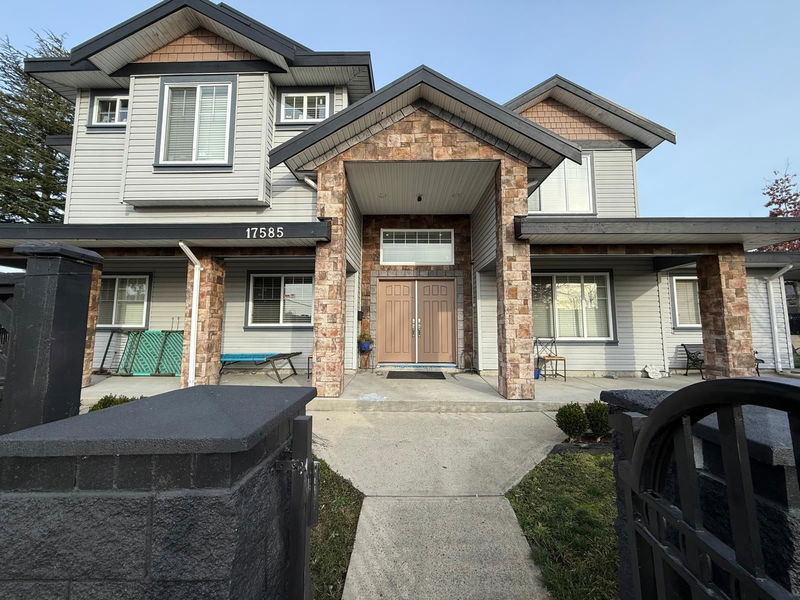Caractéristiques principales
- MLS® #: R2962098
- ID de propriété: SIRC2264024
- Type de propriété: Résidentiel, Maison unifamiliale détachée
- Aire habitable: 4 232 pi.ca.
- Grandeur du terrain: 7 267 pi.ca.
- Construit en: 2010
- Chambre(s) à coucher: 8
- Salle(s) de bain: 6
- Stationnement(s): 6
- Inscrit par:
- Century 21 Coastal Realty Ltd.
Description de la propriété
Builders/ Investors Alert! Prime re-development potential with R3 zoning—Build 4Plex now or build townhomes/condos. This custom-built home offers a functional floor plan with 8 bedrooms (potential for more), 6 full bathrooms, and 2 laundry rooms. Nestled in a private location along a lane, the property features secure gated parking and ample street parking. The fenced yard offers two separate areas for added versatility, plus locked outdoor storage and a separate laundry setup. Designed for comfort and quality with 2x6 construction, glazed windows to reduce noise, stainless steel appliances, granite counters, and a built-in vacuum. Enjoy 2 covered sundecks and 2+1+1 suites, perfect for extended family or rental income. Don't miss this great potential opportunity for re-development.
Pièces
- TypeNiveauDimensionsPlancher
- SalonPrincipal17' 9" x 19' 5"Autre
- Chambre à coucherPrincipal16' 6" x 11'Autre
- SalonPrincipal10' 9.9" x 12' 9.6"Autre
- CuisinePrincipal8' 9.6" x 12'Autre
- Chambre à coucherPrincipal10' x 9' 9.9"Autre
- Chambre à coucherPrincipal9' 9.9" x 9' 9.9"Autre
- SalonPrincipal12' 3" x 16' 2"Autre
- CuisinePrincipal10' 9" x 10' 2"Autre
- Chambre à coucherPrincipal11' 5" x 12' 3.9"Autre
- FoyerPrincipal9' 3" x 13' 3.9"Autre
- Penderie (Walk-in)Principal6' 3.9" x 5' 9.6"Autre
- CuisineAu-dessus12' x 11' 11"Autre
- Salle à mangerAu-dessus8' 9.6" x 12'Autre
- SalonAu-dessus11' 9.9" x 20' 9.6"Autre
- Chambre à coucherAu-dessus11' 9" x 17' 6.9"Autre
- Chambre à coucherAu-dessus9' 9" x 12' 3"Autre
- Chambre à coucherAu-dessus12' 5" x 9' 9.9"Autre
- Chambre à coucher principaleAu-dessus16' 8" x 13'Autre
- PatioAu-dessus20' 2" x 19' 9.6"Autre
Agents de cette inscription
Demandez plus d’infos
Demandez plus d’infos
Emplacement
17585 59 Avenue, Surrey, British Columbia, V3S 1P3 Canada
Autour de cette propriété
En savoir plus au sujet du quartier et des commodités autour de cette résidence.
Demander de l’information sur le quartier
En savoir plus au sujet du quartier et des commodités autour de cette résidence
Demander maintenantCalculatrice de versements hypothécaires
- $
- %$
- %
- Capital et intérêts 10 054 $ /mo
- Impôt foncier n/a
- Frais de copropriété n/a

