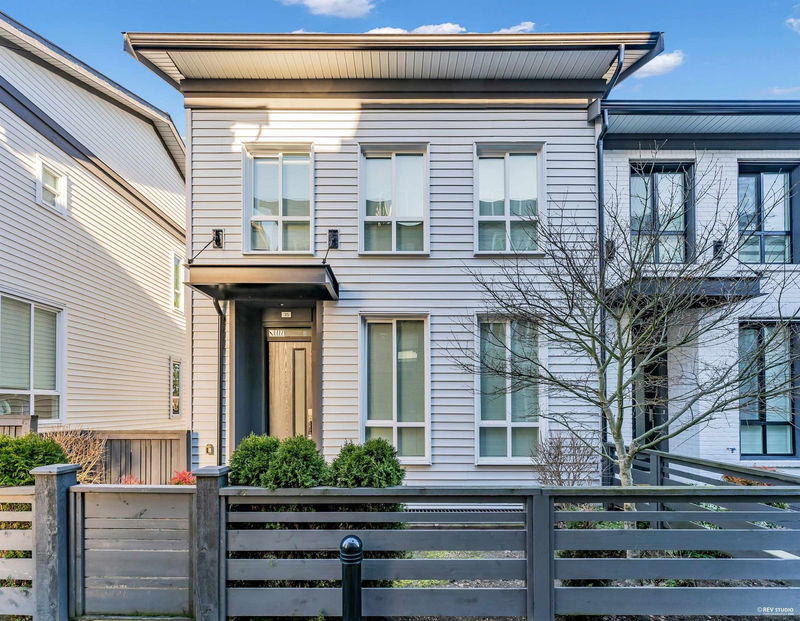Caractéristiques principales
- MLS® #: R2959769
- ID de propriété: SIRC2252755
- Type de propriété: Résidentiel, Maison de ville
- Aire habitable: 1 723 pi.ca.
- Construit en: 2018
- Chambre(s) à coucher: 4
- Salle(s) de bain: 3+1
- Stationnement(s): 2
- Inscrit par:
- LeHomes Realty Premier
Description de la propriété
Kitchner the remarkably Georgian style designed 4-bed, 3.5-bath townhome build by Mosaic. Rarely find main floor entrance. Step into elegance with 10 ft ceilings, herringbone vinyl plank flooring, and oversized windows. The kitchen stuns with brass fixtures, quartz counters, and integrated dishwasher. Entertain effortlessly in the open layout, with a bonus space off the kitchen. The primary bedroom boasts dual closets & an upgraded ensuite with frameless shower. Enjoy outdoor living on the large patio with garden & mountain views. Conveniently located, steps away from Oliver Park, Southridge school and Morgan Crossing shopping mall. Must See!
Pièces
- TypeNiveauDimensionsPlancher
- SalonPrincipal12' 11" x 11' 11"Autre
- Salle à mangerPrincipal12' 11" x 8' 11"Autre
- CuisinePrincipal12' 11" x 10' 9"Autre
- NidPrincipal8' 3" x 6' 6.9"Autre
- FoyerPrincipal6' 6.9" x 6' 5"Autre
- Chambre à coucher principaleAu-dessus12' 6" x 11' 9.6"Autre
- Chambre à coucherAu-dessus11' 9.6" x 8' 9"Autre
- Chambre à coucherAu-dessus9' 9" x 8' 6.9"Autre
- Chambre à coucherEn dessous12' 3" x 9' 3.9"Autre
- Salle de lavageEn dessous6' x 5' 9.6"Autre
Agents de cette inscription
Demandez plus d’infos
Demandez plus d’infos
Emplacement
15828 27 Avenue #35, Surrey, British Columbia, V3Z 0X4 Canada
Autour de cette propriété
En savoir plus au sujet du quartier et des commodités autour de cette résidence.
Demander de l’information sur le quartier
En savoir plus au sujet du quartier et des commodités autour de cette résidence
Demander maintenantCalculatrice de versements hypothécaires
- $
- %$
- %
- Capital et intérêts 5 859 $ /mo
- Impôt foncier n/a
- Frais de copropriété n/a

