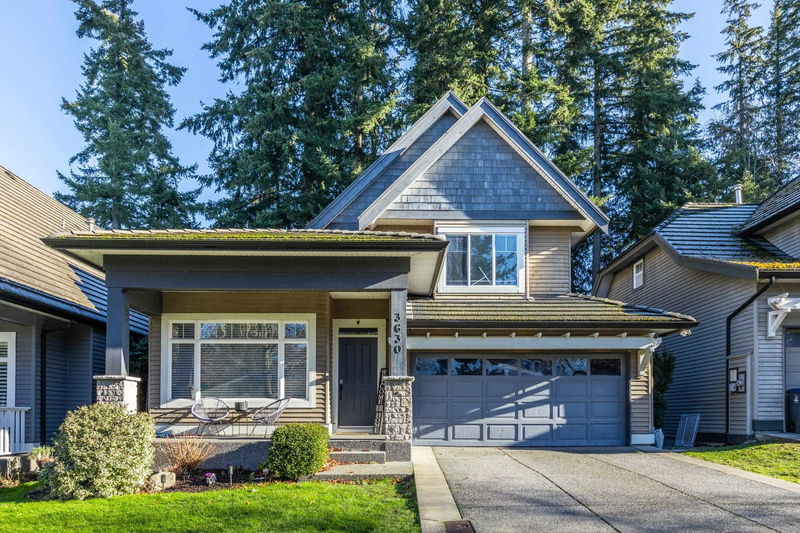Caractéristiques principales
- MLS® #: R2957921
- ID de propriété: SIRC2248462
- Type de propriété: Résidentiel, Maison unifamiliale détachée
- Aire habitable: 3 359 pi.ca.
- Grandeur du terrain: 4 356 pi.ca.
- Construit en: 2000
- Chambre(s) à coucher: 4
- Salle(s) de bain: 3+1
- Stationnement(s): 4
- Inscrit par:
- Hugh & McKinnon Realty Ltd.
Description de la propriété
Welcome to this exceptional home in Rosemary Heights, designed for comfort & versatility. The main level showcases the PRIMARY bedroom, an open-concept great room with vaulted ceilings, and separate living and dining rooms, while upstairs offers 2 additional bedrooms & a loft. A high-end custom-built in-law suite below adds flexibility for multi-generational living or rental income potential. This east-facing property boasts a beautifully landscaped private yard backing onto a peaceful greenbelt, ideal for relaxation or entertaining. The suite includes a private entrance, flex area (perfect for a home office), granite counters, double wall oven, in-suite laundry & ample storage. Centrally located, it’s steps from the local elementary school, shops, and restaurants.
Pièces
- TypeNiveauDimensionsPlancher
- SalonPrincipal11' 9" x 12' 11"Autre
- Salle à mangerPrincipal14' 3" x 8'Autre
- CuisinePrincipal9' x 15' 9.9"Autre
- Salle familialePrincipal11' 3.9" x 20' 6"Autre
- Chambre à coucher principalePrincipal14' 2" x 12' 5"Autre
- Penderie (Walk-in)Principal5' 9.6" x 9' 9"Autre
- Salle de lavagePrincipal7' 6" x 7' 6.9"Autre
- Chambre à coucherAu-dessus10' 6" x 11' 8"Autre
- Chambre à coucherAu-dessus10' 6" x 10'Autre
- Salle polyvalenteAu-dessus14' 3" x 11' 3"Autre
- SalonEn dessous11' 9" x 20'Autre
- Salle à mangerEn dessous10' 2" x 9' 6.9"Autre
- Chambre à coucher principaleEn dessous13' 3" x 12' 9"Autre
- CuisineEn dessous10' 6.9" x 6' 6"Autre
- Salle de lavageEn dessous7' 9.6" x 9' 9.6"Autre
- Penderie (Walk-in)En dessous6' 5" x 8' 9"Autre
- Salle polyvalenteEn dessous10' 6.9" x 6' 6"Autre
Agents de cette inscription
Demandez plus d’infos
Demandez plus d’infos
Emplacement
3630 154th Street, Surrey, British Columbia, V3Z 0H3 Canada
Autour de cette propriété
En savoir plus au sujet du quartier et des commodités autour de cette résidence.
Demander de l’information sur le quartier
En savoir plus au sujet du quartier et des commodités autour de cette résidence
Demander maintenantCalculatrice de versements hypothécaires
- $
- %$
- %
- Capital et intérêts 9 263 $ /mo
- Impôt foncier n/a
- Frais de copropriété n/a

