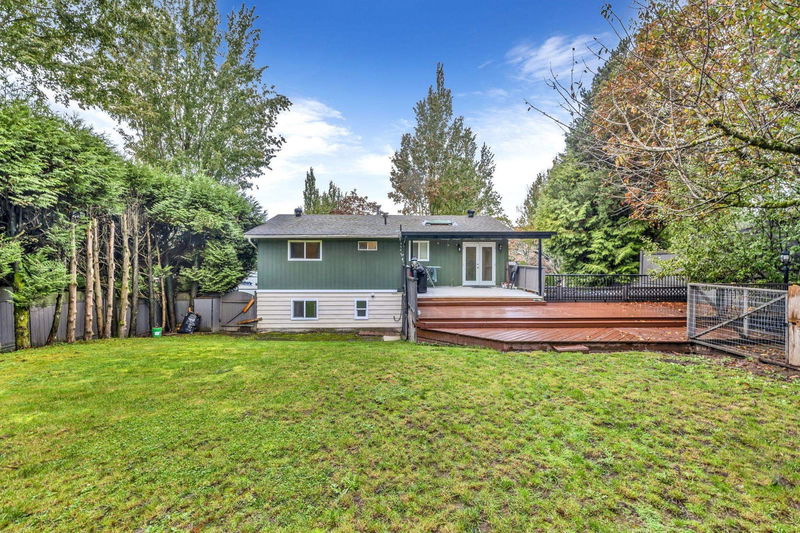Caractéristiques principales
- MLS® #: R2954975
- ID de propriété: SIRC2236106
- Type de propriété: Résidentiel, Maison unifamiliale détachée
- Aire habitable: 2 034 pi.ca.
- Grandeur du terrain: 8 276,40 pi.ca.
- Construit en: 1978
- Chambre(s) à coucher: 6
- Salle(s) de bain: 2
- Stationnement(s): 6
- Inscrit par:
- Sutton Group-West Coast Realty (Surrey/120)
Description de la propriété
Renovated home on approx 8400 sqft Corner R3 LOT in the most desirable location for multi-family living, located in quiet cul-de-sac close to parks, paved walking trails, schools & shopping. Features 3 Bed upstairs and 3 downstairs both with modern colour scheme. ENTERTAINING multi-tiered wood deck for BBQ & lounging & very private backyard with tall cedar hedge. OPEN Concept Kitchen with newer SS appliances, floor to ceiling cabinets, quartz counters & convenient island + Dining room W/French door to backyard. Mrg helper below has brilliant open concept Great area, full kitchen, own laundry. Lots of storage. Below has its own entrance & fenced private ground level courtyard + outdoor storage. Lots of parking too for your Cars, Trucks or Campers.
Pièces
- TypeNiveauDimensionsPlancher
- SalonPrincipal14' 3" x 12' 3"Autre
- Salle à mangerPrincipal10' 9" x 6' 9"Autre
- CuisinePrincipal11' 6.9" x 10' 8"Autre
- Chambre à coucher principalePrincipal13' 3" x 10' 3.9"Autre
- Chambre à coucherPrincipal12' 2" x 8' 9"Autre
- Chambre à coucherPrincipal8' 11" x 8' 6"Autre
- FoyerPrincipal6' 6.9" x 3' 5"Autre
- RangementPrincipal13' 5" x 8'Autre
- RangementPrincipal13' 5" x 10' 8"Autre
- PatioPrincipal15' 11" x 12' 9.6"Autre
- SalonEn dessous20' 9.9" x 12'Autre
- CuisineEn dessous11' 6.9" x 8' 3.9"Autre
- Chambre à coucherEn dessous10' 3.9" x 7' 9.9"Autre
- Chambre à coucherEn dessous9' 6" x 8' 8"Autre
- Chambre à coucherEn dessous11' 9.9" x 9' 3"Autre
- RangementEn dessous8' 11" x 5'Autre
- PatioEn dessous23' x 19' 2"Autre
Agents de cette inscription
Demandez plus d’infos
Demandez plus d’infos
Emplacement
6346 183 Street, Surrey, British Columbia, V3S 8A8 Canada
Autour de cette propriété
En savoir plus au sujet du quartier et des commodités autour de cette résidence.
Demander de l’information sur le quartier
En savoir plus au sujet du quartier et des commodités autour de cette résidence
Demander maintenantCalculatrice de versements hypothécaires
- $
- %$
- %
- Capital et intérêts 0
- Impôt foncier 0
- Frais de copropriété 0

