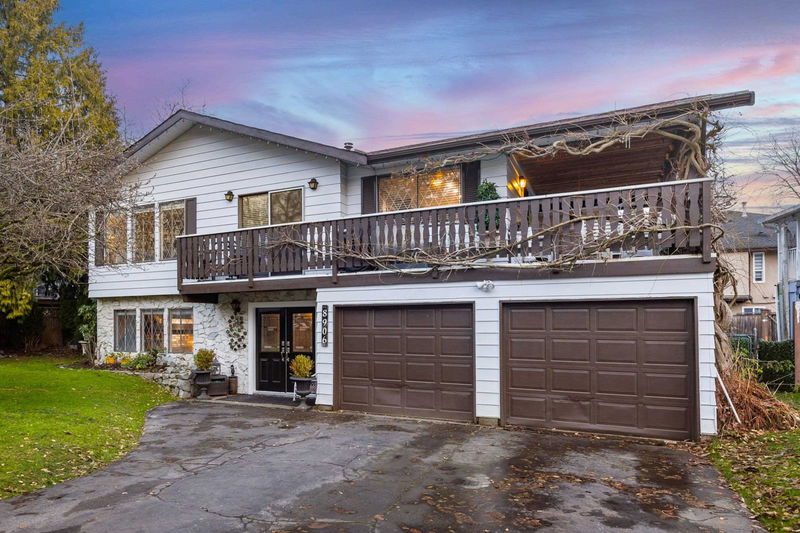Caractéristiques principales
- MLS® #: R2954571
- ID de propriété: SIRC2236075
- Type de propriété: Résidentiel, Maison unifamiliale détachée
- Aire habitable: 2 482 pi.ca.
- Grandeur du terrain: 0,17 ac
- Construit en: 1978
- Chambre(s) à coucher: 4
- Salle(s) de bain: 3
- Stationnement(s): 8
- Inscrit par:
- Royal LePage - Wolstencroft
Description de la propriété
LOCATION, LOCATION, LOCATION! Spacious 2,482 sqft home featuring 4 bed, 3 bath, + a 1-bed plus den suite, all set on a generous 7,548 sqft lot at the end of a quiet dead-end street. The updated kitchen shines with modern countertops & stainless steel appliances, including a wall-mounted oven & microwave, leading to a large balcony beautifully wrapped in wisteria—perfect for entertaining. The living room is bathed in natural light through large windows & offers the warmth of a cozy wood-burning fireplace. The primary bedroom includes a private 3-piece ensuite with a shower. The unauthorized suite on the lower level features a 1-bed plus den layout, a charming kitchen with backyard access, & shared laundry facilities. Adding separate laundry is easy if desired. OPEN HOUSE Jan 12, 1-3PM!
Pièces
- TypeNiveauDimensionsPlancher
- SalonEn dessous11' 8" x 13' 6.9"Autre
- Salle à mangerEn dessous7' 5" x 13' 6.9"Autre
- CuisineEn dessous9' 9.6" x 11' 6"Autre
- Chambre à coucherEn dessous13' x 13' 6.9"Autre
- BoudoirEn dessous7' 11" x 7' 9"Autre
- Salle de lavageEn dessous8' 5" x 11' 6"Autre
- FoyerEn dessous6' x 9' 3"Autre
- RangementEn dessous16' 6.9" x 9' 9.9"Autre
- RangementEn dessous6' 3" x 10' 9.9"Autre
- SalonPrincipal14' 9" x 13' 2"Autre
- Salle à mangerPrincipal13' 11" x 11' 9.9"Autre
- CuisinePrincipal9' 9.6" x 10' 8"Autre
- Salle à mangerPrincipal9' 6" x 10' 8"Autre
- Chambre à coucher principalePrincipal12' 2" x 12'Autre
- Penderie (Walk-in)Principal4' 9.6" x 5'Autre
- Chambre à coucherPrincipal9' 2" x 11'Autre
- Chambre à coucherPrincipal10' x 13' 2"Autre
- RangementPrincipal4' 6" x 13' 2"Autre
Agents de cette inscription
Demandez plus d’infos
Demandez plus d’infos
Emplacement
8906 Edinburgh Drive, Surrey, British Columbia, V3V 7C2 Canada
Autour de cette propriété
En savoir plus au sujet du quartier et des commodités autour de cette résidence.
Demander de l’information sur le quartier
En savoir plus au sujet du quartier et des commodités autour de cette résidence
Demander maintenantCalculatrice de versements hypothécaires
- $
- %$
- %
- Capital et intérêts 0
- Impôt foncier 0
- Frais de copropriété 0

