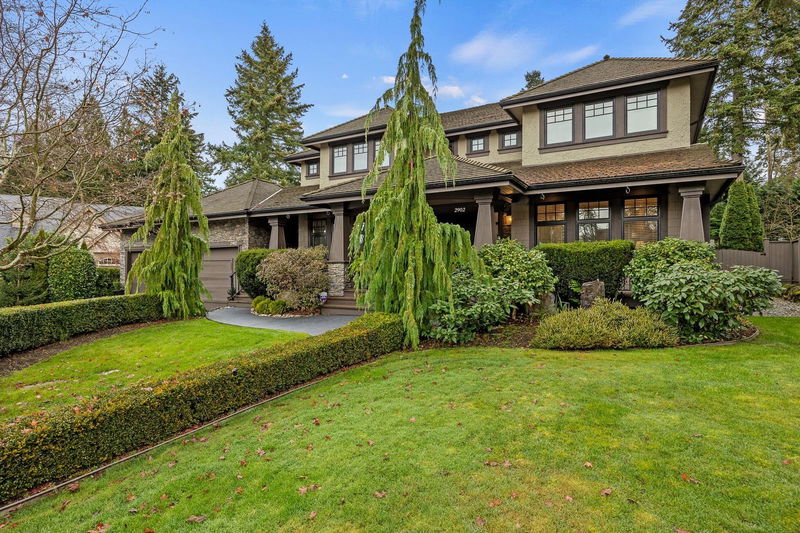Caractéristiques principales
- MLS® #: R2954236
- ID de propriété: SIRC2234565
- Type de propriété: Résidentiel, Maison unifamiliale détachée
- Aire habitable: 5 883 pi.ca.
- Grandeur du terrain: 0,32 ac
- Construit en: 2006
- Chambre(s) à coucher: 6
- Salle(s) de bain: 5+4
- Stationnement(s): 6
- Inscrit par:
- Macdonald Realty (Surrey/152)
Description de la propriété
Luxurious Elgin Estate Home with almost 6000 square feet of living space. Situated on a sprawling 14,000 sqft property, this home exudes quality workmanship and charm. Grand foyer with a curved staircase sets the tone of sophistication. A formal Living and adjacent Dining Room flow into the tastefully updated Gourmet Kitchen (renovated 2 years ago). Double french doors open into the Great Room. Four bedrooms upstairs, including the hotel-inspired primary suite and an additional guest bedroom tucked away on the main floor. Lower level features a media room and games room and BONUS 2 Guest Suites! 1-Studio Suite plus another fully self-contained 1-Bedroom Suite. The backyard offers ample privacy and features a spacious deck and hot tub. Semiahmoo Trail and Elgin Park school catchments.
Pièces
- TypeNiveauDimensionsPlancher
- Chambre à coucher principaleAu-dessus21' 9.6" x 18' 3"Autre
- Penderie (Walk-in)Au-dessus10' x 3' 6.9"Autre
- Penderie (Walk-in)Au-dessus7' 9.6" x 4' 9"Autre
- Chambre à coucherAu-dessus9' 9.6" x 15' 9.6"Autre
- Chambre à coucherAu-dessus10' 9" x 11' 9.9"Autre
- Chambre à coucherAu-dessus9' 9" x 12' 2"Autre
- Salle de loisirsEn dessous25' 3" x 12' 9"Autre
- Média / DivertissementEn dessous20' 6" x 14'Autre
- FoyerPrincipal20' 6" x 14' 2"Autre
- Bureau à domicileEn dessous13' x 10' 11"Autre
- RangementEn dessous9' 5" x 6' 9.6"Autre
- CuisineEn dessous10' 3.9" x 11' 9.6"Autre
- SalonEn dessous12' 9" x 11' 9.6"Autre
- CuisineEn dessous8' 2" x 15'Autre
- SalonEn dessous10' 9.6" x 15'Autre
- Chambre à coucherEn dessous14' 8" x 12' 9"Autre
- Bureau à domicilePrincipal13' 2" x 10' 9.9"Autre
- SalonPrincipal12' 5" x 13' 3"Autre
- Salle à mangerPrincipal13' 5" x 14' 8"Autre
- CuisinePrincipal21' 5" x 18' 2"Autre
- Salle familialePrincipal24' 5" x 15'Autre
- Chambre à coucherPrincipal11' 9.9" x 12' 9"Autre
- VestibulePrincipal9' 6" x 6' 2"Autre
- Salle de lavagePrincipal5' 8" x 8' 3.9"Autre
Agents de cette inscription
Demandez plus d’infos
Demandez plus d’infos
Emplacement
2902 146a Street, Surrey, British Columbia, V4P 0B1 Canada
Autour de cette propriété
En savoir plus au sujet du quartier et des commodités autour de cette résidence.
Demander de l’information sur le quartier
En savoir plus au sujet du quartier et des commodités autour de cette résidence
Demander maintenantCalculatrice de versements hypothécaires
- $
- %$
- %
- Capital et intérêts 0
- Impôt foncier 0
- Frais de copropriété 0

