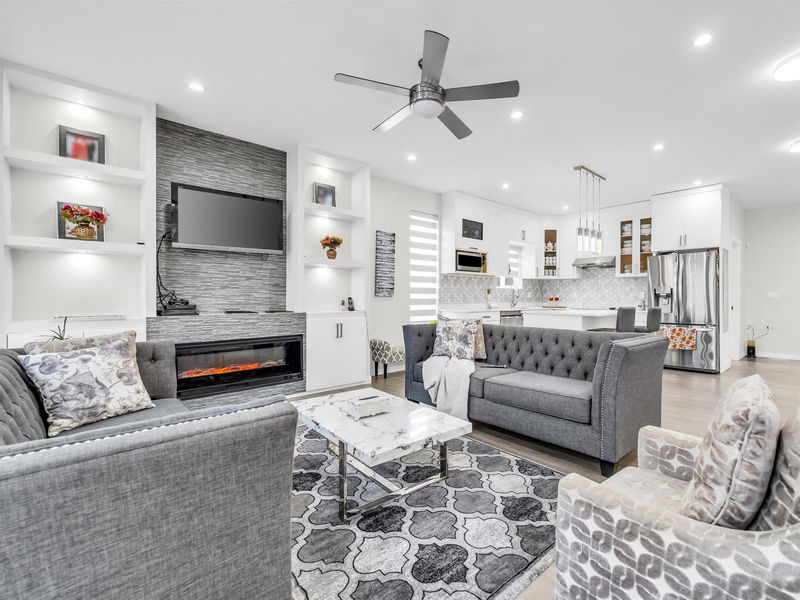Caractéristiques principales
- MLS® #: R2953392
- ID de propriété: SIRC2232610
- Type de propriété: Résidentiel, Maison unifamiliale détachée
- Aire habitable: 3 457 pi.ca.
- Grandeur du terrain: 0,14 ac
- Construit en: 2019
- Chambre(s) à coucher: 4+4
- Salle(s) de bain: 5+1
- Stationnement(s): 6
- Inscrit par:
- eXp Realty of Canada Inc.
Description de la propriété
Welcome to this ~3,500sqft home on a spacious 6029sqft RECTANGULAR lot offers 8bedrms & 6bathrms w/ 2 MORTGAGE HELPERS(2+2). Main floor boasts open & modern design seamlessly connects the living rm , dining rm & kitchen, creating an airy feel. The kitchen is equipped w/ SS appliances & ample storage in the WOK KITCHEN. Enjoy the impressive deck w/ aggregate concrete, ideal for outdoor relaxation. Main has PRBED+ENSUITE+WIC & 3ED+ENSUITE+1BATH. The basement offers 2 MORTGAGE HELPERS($2,000m/m each suite) w/ SEPARATE LIVING, KITCHEN & ENTRANCE. Situated in a highly desirable neighborhood: 3 mins drive to Western Community College, Kennedy Trail Elementary, Scott Road Centre, Tim Hortons, gym & Kennedy Trail Park. OPEN HOUSE Sun, January 12 from 2-4PM!
Pièces
- TypeNiveauDimensionsPlancher
- SalonSous-sol10' 6.9" x 13' 8"Autre
- CuisineSous-sol5' 8" x 10' 2"Autre
- Salle de jeuxSous-sol12' 5" x 19'Autre
- Chambre à coucherSous-sol9' 2" x 9' 11"Autre
- Chambre à coucherSous-sol8' 9.9" x 9' 11"Autre
- SalonSous-sol7' x 20' 2"Autre
- CuisineSous-sol6' 8" x 11' 3.9"Autre
- Salle à mangerSous-sol6' 8" x 7' 9.9"Autre
- Chambre à coucherSous-sol8' 3" x 12'Autre
- Chambre à coucherSous-sol10' x 10' 6"Autre
- Salle familialePrincipal14' 3.9" x 15' 3"Autre
- FoyerSous-sol7' x 16'Autre
- Salle à mangerPrincipal7' 8" x 14' 6"Autre
- CuisinePrincipal10' 3" x 11' 2"Autre
- Cuisine wokPrincipal5' 6" x 10' 9"Autre
- Chambre à coucher principalePrincipal15' 6" x 16' 6"Autre
- Chambre à coucherPrincipal10' 11" x 11' 5"Autre
- Chambre à coucherPrincipal10' 9.6" x 11' 3.9"Autre
- Chambre à coucherPrincipal10' x 10' 11"Autre
- Penderie (Walk-in)Principal4' 3" x 7' 9"Autre
Agents de cette inscription
Demandez plus d’infos
Demandez plus d’infos
Emplacement
8069 124 Street, Surrey, British Columbia, V3W 0X7 Canada
Autour de cette propriété
En savoir plus au sujet du quartier et des commodités autour de cette résidence.
Demander de l’information sur le quartier
En savoir plus au sujet du quartier et des commodités autour de cette résidence
Demander maintenantCalculatrice de versements hypothécaires
- $
- %$
- %
- Capital et intérêts 0
- Impôt foncier 0
- Frais de copropriété 0

