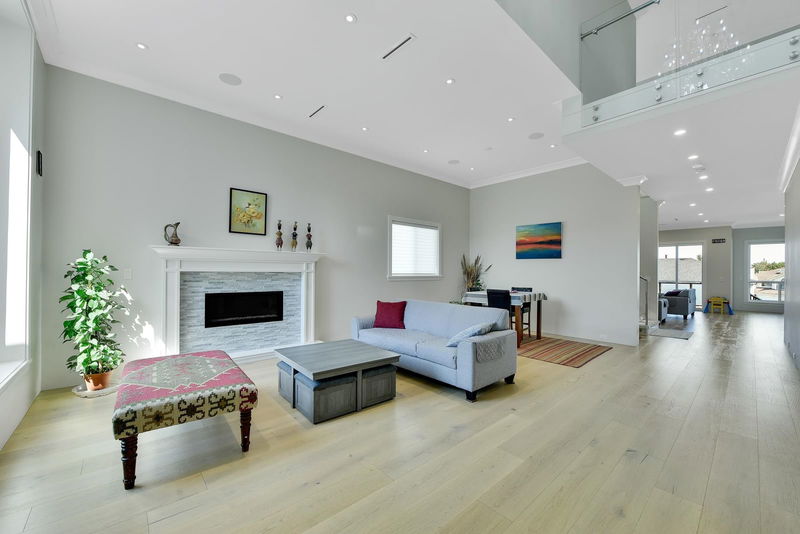Caractéristiques principales
- MLS® #: R2953253
- ID de propriété: SIRC2232604
- Type de propriété: Résidentiel, Maison unifamiliale détachée
- Aire habitable: 7 088 pi.ca.
- Grandeur du terrain: 0,21 ac
- Construit en: 2022
- Chambre(s) à coucher: 10
- Salle(s) de bain: 7+3
- Stationnement(s): 12
- Inscrit par:
- Century 21 Coastal Realty Ltd.
Description de la propriété
This custom-built, 7,000+ sq ft home in Fleetwood offers 10 BR, 10 WR, and a large office on a 9,000+ sq ft lot. The main floor features a primary BR with an ensuite, a gourmet kitchen with a massive granite island, spice kitchen, and pantry. Upstairs, 4 spacious BRs each have attached baths. The basement boasts a bar and theater room. Triple car garage, plus 2 suites (3 BR legal and 2 BR convertible to 3 BR) for rental income. More than 8 cars can park on the driveway. Enjoy mountain views and a prime location just a 10-min walk to the future SkyTrain, 2-min walk to bus stops. Commercial zoning approved under Phase 1 of Surrey’s Fleetwood Extension Plan - this is a prime investment opportunity! Open House Saturday, Jan 11 & Sunday, Jan 12 from 2 to 4 pm.
Pièces
- TypeNiveauDimensionsPlancher
- Cuisine wokPrincipal7' x 13' 3.9"Autre
- Garde-mangerPrincipal2' 6" x 8'Autre
- BoudoirPrincipal6' x 8' 8"Autre
- Salle à mangerPrincipal10' 6" x 11'Autre
- Bureau à domicilePrincipal11' x 18'Autre
- Chambre à coucherPrincipal11' 8" x 13'Autre
- PatioPrincipal10' x 12'Autre
- SalonPrincipal10' 6" x 14'Autre
- Chambre à coucherEn dessous10' 6" x 11' 3.9"Autre
- Chambre à coucherEn dessous9' x 11' 3.9"Autre
- Chambre à coucher principaleAu-dessus12' 8" x 16' 3"Autre
- Chambre à coucherEn dessous10' 2" x 10' 8"Autre
- CuisineEn dessous10' x 10' 9.9"Autre
- SalonEn dessous17' 6" x 17' 9.9"Autre
- Salle de lavageEn dessous5' 5" x 5' 5"Autre
- Chambre à coucherEn dessous11' x 12' 2"Autre
- Chambre à coucherEn dessous11' x 12'Autre
- CuisineEn dessous10' x 10'Autre
- SalonEn dessous10' x 10'Autre
- Salle de lavageEn dessous5' x 5'Autre
- Chambre à coucher principaleAu-dessus13' x 14' 8"Autre
- Salle de loisirsEn dessous11' 6" x 14' 3.9"Autre
- Chambre à coucher principaleAu-dessus14' x 15'Autre
- Chambre à coucher principaleAu-dessus13' 9.9" x 18'Autre
- Salle de lavageAu-dessus7' 9.9" x 11'Autre
- LoftAu-dessus10' 8" x 16' 6"Autre
- PatioAu-dessus10' x 15'Autre
- Salle familialePrincipal15' x 18'Autre
- CuisinePrincipal10' 6" x 22' 6"Autre
Agents de cette inscription
Demandez plus d’infos
Demandez plus d’infos
Emplacement
8978 160 Street, Surrey, British Columbia, V4N 2Z3 Canada
Autour de cette propriété
En savoir plus au sujet du quartier et des commodités autour de cette résidence.
Demander de l’information sur le quartier
En savoir plus au sujet du quartier et des commodités autour de cette résidence
Demander maintenantCalculatrice de versements hypothécaires
- $
- %$
- %
- Capital et intérêts 0
- Impôt foncier 0
- Frais de copropriété 0

