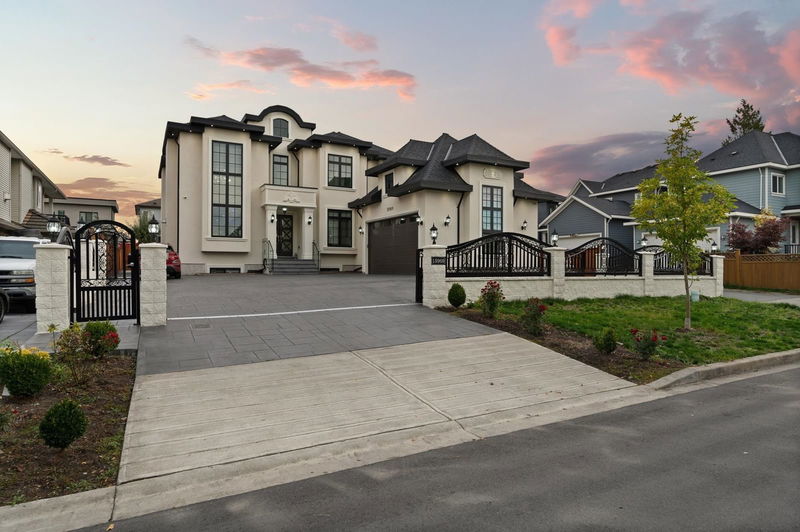Caractéristiques principales
- MLS® #: R2954279
- ID de propriété: SIRC2232487
- Type de propriété: Résidentiel, Maison unifamiliale détachée
- Aire habitable: 6 426 pi.ca.
- Grandeur du terrain: 0,19 ac
- Construit en: 2022
- Chambre(s) à coucher: 6+3
- Salle(s) de bain: 8+1
- Stationnement(s): 8
- Inscrit par:
- RE/MAX City Realty
Description de la propriété
Beautiful CUSTOM Built home w/ 9 beds & 9 baths w/ nearly 6000sqft of living space situated on corner lot w/ over 8100 sqft. This home has an open layout w/ high ceilings & large windows drawing in tons of natural light. Kitchen comes equipped w/ all S/S appliances, gas stove, pot filler, built-in oven & built-in microwave. Entertainment awaits on the lower level, where theatre room & bar room awaits, w/ built-in speakers in family room, kitchen & theatre room providing endless possibilities for leisure & enjoyment. Home includes 1-bed & 2-bed suite offering great rental opportunity. Nearby to Starbucks, TD Bank, A&W, Nesters Market, Popeyes & much more. In school catchment of Dogwood Elementary & Fraser Heights Secondary. Quick access to Hwy 1. Call now for a private showing!
Pièces
- TypeNiveauDimensionsPlancher
- Salle de lavagePrincipal6' 6" x 12' 3.9"Autre
- Chambre à coucher principaleAu-dessus18' x 17'Autre
- Penderie (Walk-in)Au-dessus10' 6.9" x 7'Autre
- Chambre à coucherAu-dessus13' x 12'Autre
- Chambre à coucherAu-dessus11' x 10'Autre
- Chambre à coucherAu-dessus12' 8" x 11' 2"Autre
- Chambre à coucherAu-dessus12' x 11' 9.6"Autre
- Média / DivertissementSous-sol15' 3.9" x 20' 8"Autre
- BarSous-sol10' 9" x 16' 8"Autre
- SalonSous-sol12' x 15' 6"Autre
- FoyerPrincipal6' 6" x 15' 9"Autre
- CuisineSous-sol7' 3.9" x 15' 6"Autre
- Chambre à coucherSous-sol10' 9" x 11'Autre
- SalonSous-sol11' x 17'Autre
- CuisineSous-sol9' x 17'Autre
- Chambre à coucherSous-sol10' 9" x 11'Autre
- Chambre à coucherSous-sol12' x 11' 2"Autre
- SalonPrincipal14' 2" x 17'Autre
- Salle à mangerPrincipal11' 3" x 11' 9.9"Autre
- CuisinePrincipal18' 3.9" x 20' 9.6"Autre
- Cuisine wokPrincipal8' 6.9" x 14' 3.9"Autre
- Salle familialePrincipal17' x 20' 8"Autre
- Bureau à domicilePrincipal9' 11" x 10' 9"Autre
- NidPrincipal10' 2" x 13'Autre
- Chambre à coucherPrincipal9' 2" x 12' 3.9"Autre
Agents de cette inscription
Demandez plus d’infos
Demandez plus d’infos
Emplacement
15969 106 Avenue, Surrey, British Columbia, V4N 3J4 Canada
Autour de cette propriété
En savoir plus au sujet du quartier et des commodités autour de cette résidence.
Demander de l’information sur le quartier
En savoir plus au sujet du quartier et des commodités autour de cette résidence
Demander maintenantCalculatrice de versements hypothécaires
- $
- %$
- %
- Capital et intérêts 0
- Impôt foncier 0
- Frais de copropriété 0

