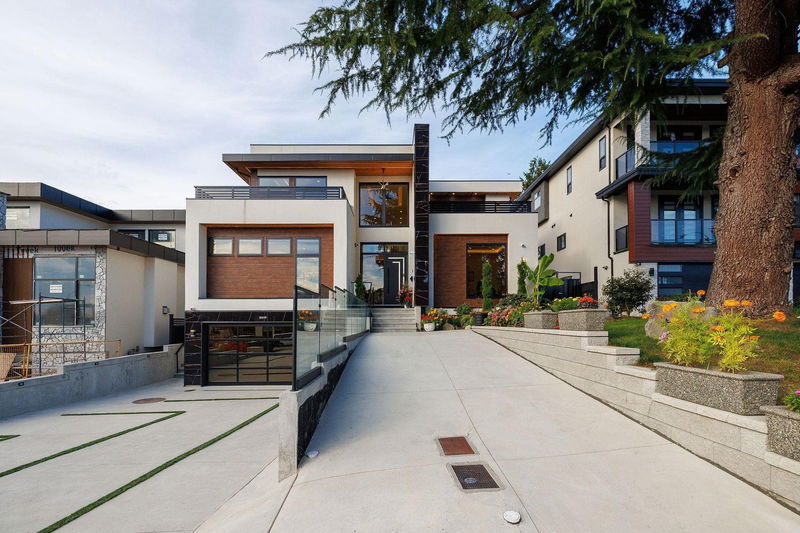Caractéristiques principales
- MLS® #: R2946518
- ID de propriété: SIRC2231157
- Type de propriété: Résidentiel, Maison unifamiliale détachée
- Aire habitable: 6 128 pi.ca.
- Grandeur du terrain: 0,18 ac
- Construit en: 2022
- Chambre(s) à coucher: 5+5
- Salle(s) de bain: 8+2
- Inscrit par:
- Royal LePage Global Force Realty
Description de la propriété
Discover this stunning 3-level modern home in the heart of Fleetwood, Surrey. Designed for comfort and functionality, the main floor features a spacious open-concept layout with a sleek kitchen, inviting living and dining areas, and a convenient bedroom with an ensuite, perfect for guests or extended family. Upstairs, you’ll find four generously sized bedrooms, each with its own ensuite, offering ultimate privacy and comfort. The basement is a standout feature, boasting three self-contained rental units (2+2+1) to provide excellent mortgage support, along with a private theatre room for your enjoyment. Outside, enjoy an impressive outdoor kitchen, perfect for entertaining and making the most of warm evenings. Located close to parks, schools!
Pièces
- TypeNiveauDimensionsPlancher
- Chambre à coucher principaleAu-dessus21' 8" x 14'Autre
- Penderie (Walk-in)Au-dessus12' 3.9" x 8' 6"Autre
- Chambre à coucher principaleAu-dessus11' 6" x 16' 8"Autre
- Penderie (Walk-in)Au-dessus5' x 10' 9.6"Autre
- Chambre à coucherAu-dessus12' 8" x 13' 5"Autre
- Chambre à coucherAu-dessus13' 8" x 12' 5"Autre
- Salle de lavageAu-dessus5' x 10' 3.9"Autre
- CuisineSous-sol10' 9.9" x 20' 9.9"Autre
- Chambre à coucherSous-sol11' 3" x 10' 6"Autre
- Chambre à coucherSous-sol10' x 10' 6"Autre
- SalonPrincipal16' x 11' 8"Autre
- CuisineSous-sol17' 3.9" x 13' 9.6"Autre
- Chambre à coucherSous-sol10' 2" x 9' 11"Autre
- Chambre à coucherSous-sol10' x 9' 6.9"Autre
- CuisineSous-sol10' 3.9" x 9' 6.9"Autre
- Chambre à coucherSous-sol10' x 9' 6.9"Autre
- Média / DivertissementSous-sol17' 6" x 14' 8"Autre
- Salle à mangerPrincipal21' x 10' 5"Autre
- CuisinePrincipal17' 3.9" x 21' 5"Autre
- Salle familialePrincipal19' 3.9" x 16' 6"Autre
- Chambre à coucherPrincipal11' 3.9" x 16' 6"Autre
- BoudoirPrincipal12' 6" x 12' 2"Autre
- Cuisine wokPrincipal9' 9.9" x 14' 5"Autre
- Garde-mangerPrincipal3' 6" x 5' 8"Autre
- PatioPrincipal12' x 23'Autre
Agents de cette inscription
Demandez plus d’infos
Demandez plus d’infos
Emplacement
15029 86 Avenue, Surrey, British Columbia, V3S 4T8 Canada
Autour de cette propriété
En savoir plus au sujet du quartier et des commodités autour de cette résidence.
Demander de l’information sur le quartier
En savoir plus au sujet du quartier et des commodités autour de cette résidence
Demander maintenantCalculatrice de versements hypothécaires
- $
- %$
- %
- Capital et intérêts 0
- Impôt foncier 0
- Frais de copropriété 0

