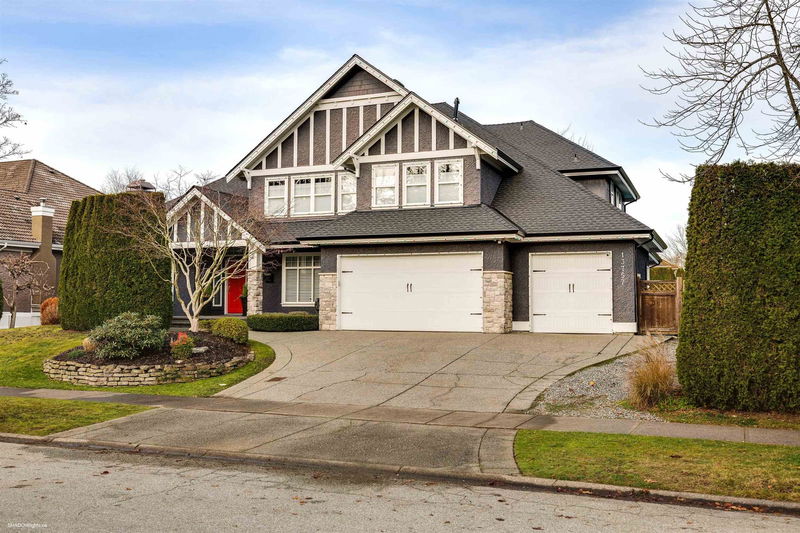Caractéristiques principales
- MLS® #: R2950509
- ID de propriété: SIRC2231130
- Type de propriété: Résidentiel, Maison unifamiliale détachée
- Aire habitable: 5 928 pi.ca.
- Grandeur du terrain: 13 939,20 pi.ca.
- Construit en: 1998
- Chambre(s) à coucher: 5+1
- Salle(s) de bain: 5+1
- Stationnement(s): 6
- Inscrit par:
- RE/MAX Performance Realty
Description de la propriété
Welcome to this stunning 3-level, 6-bedroom, 5-bathroom home in prestigious Chantrell Park Estates. Custom-built by a reputable local builder, this residence showcases exceptional craftsmanship. The chef-inspired kitchen features granite countertops, high-end cabinetry, and stainless steel appliances, opening to the spacious family room and covered patio—perfect for entertaining. The upper level boasts a luxurious master suite with an updated ensuite, plus three additional ensuited bedrooms. Fresh paint throughout adds a modern touch. The fully finished basement includes a separate entrance, flex + media room + more. Step outside to an incredible backyard with a professional saltwater pool + hot tub. Enjoy the convenience of a large triple garage for ample parking and storage!
Pièces
- TypeNiveauDimensionsPlancher
- FoyerPrincipal14' 6.9" x 8'Autre
- BoudoirPrincipal12' 9" x 12' 6.9"Autre
- SalonPrincipal14' 9.6" x 13' 9"Autre
- Salle à mangerPrincipal13' 8" x 13' 5"Autre
- CuisinePrincipal19' x 15' 6"Autre
- Salle à mangerPrincipal16' x 12' 8"Autre
- Salle familialePrincipal15' 8" x 14'Autre
- Chambre à coucherPrincipal17' 5" x 13' 3.9"Autre
- Salle de lavagePrincipal14' x 7' 2"Autre
- Garde-mangerPrincipal7' 3.9" x 5' 5"Autre
- Chambre à coucher principaleAu-dessus23' 2" x 14' 9.9"Autre
- Penderie (Walk-in)Au-dessus11' 3" x 6' 9"Autre
- Chambre à coucherAu-dessus14' 3" x 11' 3.9"Autre
- Chambre à coucherAu-dessus16' x 12' 2"Autre
- Penderie (Walk-in)Au-dessus4' 8" x 4' 2"Autre
- Chambre à coucherAu-dessus12' 2" x 10' 9"Autre
- Média / DivertissementSous-sol16' 9.9" x 12'Autre
- Chambre à coucherSous-sol13' 3.9" x 13'Autre
- SalonSous-sol16' 2" x 12' 9"Autre
- CuisineSous-sol14' 9.9" x 9' 6.9"Autre
- Salle de loisirsSous-sol29' 8" x 16'Autre
- Salle polyvalenteSous-sol16' 5" x 12' 5"Autre
- RangementSous-sol12' 6.9" x 6' 6.9"Autre
- ServiceSous-sol7' 5" x 7'Autre
- Penderie (Walk-in)Sous-sol7' x 4' 2"Autre
Agents de cette inscription
Demandez plus d’infos
Demandez plus d’infos
Emplacement
13757 20a Avenue, Surrey, British Columbia, V4A 9V7 Canada
Autour de cette propriété
En savoir plus au sujet du quartier et des commodités autour de cette résidence.
- 27.25% 50 to 64 年份
- 17.11% 35 to 49 年份
- 14.49% 20 to 34 年份
- 12.79% 65 to 79 年份
- 9.14% 15 to 19 年份
- 7.81% 10 to 14 年份
- 5.18% 5 to 9 年份
- 3.61% 80 and over
- 2.62% 0 to 4
- Households in the area are:
- 87.41% Single family
- 7.89% Single person
- 2.66% Multi person
- 2.04% Multi family
- 233 607 $ Average household income
- 93 167 $ Average individual income
- People in the area speak:
- 46.67% English
- 40.63% Mandarin
- 3.08% Punjabi (Panjabi)
- 2.72% English and non-official language(s)
- 2.21% Korean
- 1.41% Min Nan (Chaochow, Teochow, Fukien, Taiwanese)
- 1.22% German
- 0.86% Polish
- 0.66% French
- 0.55% Russian
- Housing in the area comprises of:
- 95.99% Single detached
- 3.64% Duplex
- 0.37% Apartment 1-4 floors
- 0% Semi detached
- 0% Row houses
- 0% Apartment 5 or more floors
- Others commute by:
- 6.35% Other
- 1.15% Public transit
- 0% Foot
- 0% Bicycle
- 32.62% High school
- 26.87% Bachelor degree
- 12.71% College certificate
- 11.97% Post graduate degree
- 9.86% Did not graduate high school
- 4.25% University certificate
- 1.72% Trade certificate
- The average are quality index for the area is 1
- The area receives 453.56 mm of precipitation annually.
- The area experiences 7.4 extremely hot days (26.87°C) per year.
Demander de l’information sur le quartier
En savoir plus au sujet du quartier et des commodités autour de cette résidence
Demander maintenantCalculatrice de versements hypothécaires
- $
- %$
- %
- Capital et intérêts 15 376 $ /mo
- Impôt foncier n/a
- Frais de copropriété n/a

