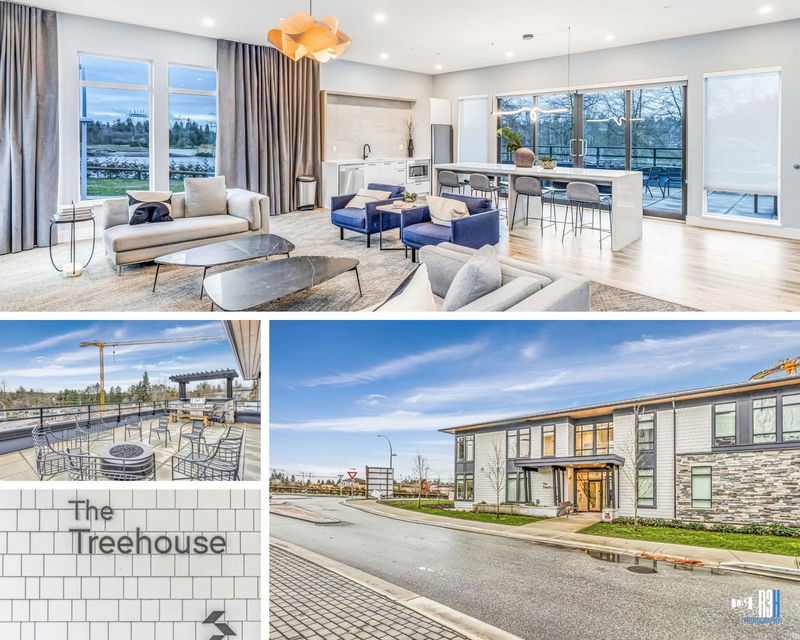Caractéristiques principales
- MLS® #: R2951741
- ID de propriété: SIRC2231058
- Type de propriété: Résidentiel, Condo
- Aire habitable: 1 603 pi.ca.
- Construit en: 2022
- Chambre(s) à coucher: 4
- Salle(s) de bain: 3
- Stationnement(s): 3
- Inscrit par:
- RE/MAX Colonial Pacific Realty
Description de la propriété
Welcome Home !! "4 BEDROOMS + DEN " ...In the desirable Fleetwood neighbourhood, This Bright and Spacious unit features an open floor plan with a practical layout. Bedroom, Den and laundry on Main. Open Concept Living, dining and kitchen with a view of the golf course and lots of privacy. Upstairs features 3 bedrooms including a spacious Master Bedroom with ensuite bathroom. Side-by-side oversized garage can fit pickup truck plus extra parking spaces in front of the garage. Resort style Amenity centre with Theater, Gym, Pool Table, Party Hall, Roof Top Patio and much more. In close proximity to all amenities, schools, mall, golf course and much more. Act Fast...opportunities like this don't come often.
Pièces
- TypeNiveauDimensionsPlancher
- Chambre à coucherAu-dessus9' x 9' 9"Autre
- Chambre à coucherAu-dessus9' x 11' 2"Autre
- Chambre à coucherEn dessous8' 5" x 9' 5"Autre
- BoudoirEn dessous9' 5" x 9' 3"Autre
- SalonPrincipal13' 5" x 11' 9"Autre
- Salle à mangerPrincipal11' 9" x 8' 11"Autre
- CuisinePrincipal9' 9.9" x 9' 3"Autre
- Chambre à coucher principaleAu-dessus9' 11" x 11' 3"Autre
- Penderie (Walk-in)Au-dessus7' 9.9" x 4' 6"Autre
Agents de cette inscription
Demandez plus d’infos
Demandez plus d’infos
Emplacement
15255 Sitka Drive #99, Surrey, British Columbia, V3S 0B1 Canada
Autour de cette propriété
En savoir plus au sujet du quartier et des commodités autour de cette résidence.
Demander de l’information sur le quartier
En savoir plus au sujet du quartier et des commodités autour de cette résidence
Demander maintenantCalculatrice de versements hypothécaires
- $
- %$
- %
- Capital et intérêts 0
- Impôt foncier 0
- Frais de copropriété 0

