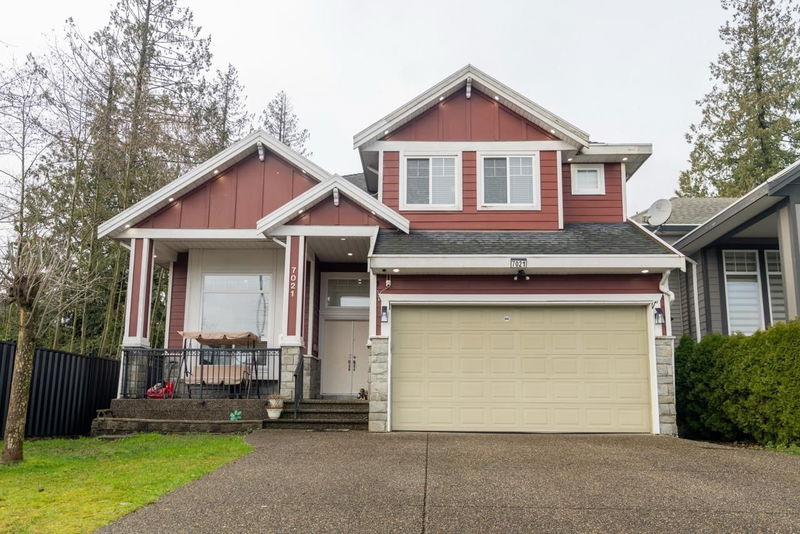Caractéristiques principales
- MLS® #: R2953426
- ID de propriété: SIRC2230760
- Type de propriété: Résidentiel, Maison unifamiliale détachée
- Aire habitable: 4 232 pi.ca.
- Grandeur du terrain: 0,10 ac
- Construit en: 2006
- Chambre(s) à coucher: 5+3
- Salle(s) de bain: 6
- Stationnement(s): 4
- Inscrit par:
- Woodhouse Realty
Description de la propriété
COME SEE YOUR FUTURE HOME! Executive 3-storey home in the highly sought-after East Newton area! This centrally located home offers 8 bedrooms & 6 bathrooms; 2 being ensuites. Gorgeously finished home boasts a bright open kitchen, wok kitchen, and pantry which opens up to a large family room that opens up to large patio/deck, perfect for entertaining and family gatherings. Bedroom/Den with full bathroom on the main floor. This home contains a large basement suite with 2 mortgage helper. The basement has suites (2+1). This 4,369 lot with a privately fenced backyard, is great to sit back and relax those summer evenings. Close to the temple, schools, shopping, transit, golf course, and other amenities.
Pièces
- TypeNiveauDimensionsPlancher
- Chambre à coucherAu-dessus12' 9.9" x 15' 8"Autre
- Chambre à coucherAu-dessus11' 5" x 10' 11"Autre
- Chambre à coucherAu-dessus12' 6" x 11' 11"Autre
- Penderie (Walk-in)Au-dessus11' 9.9" x 4'Autre
- Chambre à coucherSous-sol7' 9.6" x 10' 6.9"Autre
- Chambre à coucherSous-sol10' 2" x 9' 9"Autre
- CuisineSous-sol14' 3" x 10' 9.9"Autre
- Salle à mangerSous-sol15' 8" x 11' 9.9"Autre
- Chambre à coucherSous-sol21' 2" x 11'Autre
- SalonPrincipal12' 6" x 11'Autre
- CuisinePrincipal13' 5" x 9' 11"Autre
- Cuisine wokPrincipal4' 11" x 7' 8"Autre
- Salle à mangerPrincipal8' 2" x 8' 2"Autre
- Garde-mangerPrincipal4' 11" x 3' 11"Autre
- NidPrincipal7' 3" x 9' 3.9"Autre
- Salle familialePrincipal15' 8" x 15' 6"Autre
- Chambre à coucherPrincipal11' 11" x 8' 9"Autre
- Chambre à coucher principaleAu-dessus14' 11" x 14' 8"Autre
Agents de cette inscription
Demandez plus d’infos
Demandez plus d’infos
Emplacement
7021 150 Street, Surrey, British Columbia, V3S 3J3 Canada
Autour de cette propriété
En savoir plus au sujet du quartier et des commodités autour de cette résidence.
Demander de l’information sur le quartier
En savoir plus au sujet du quartier et des commodités autour de cette résidence
Demander maintenantCalculatrice de versements hypothécaires
- $
- %$
- %
- Capital et intérêts 0
- Impôt foncier 0
- Frais de copropriété 0

