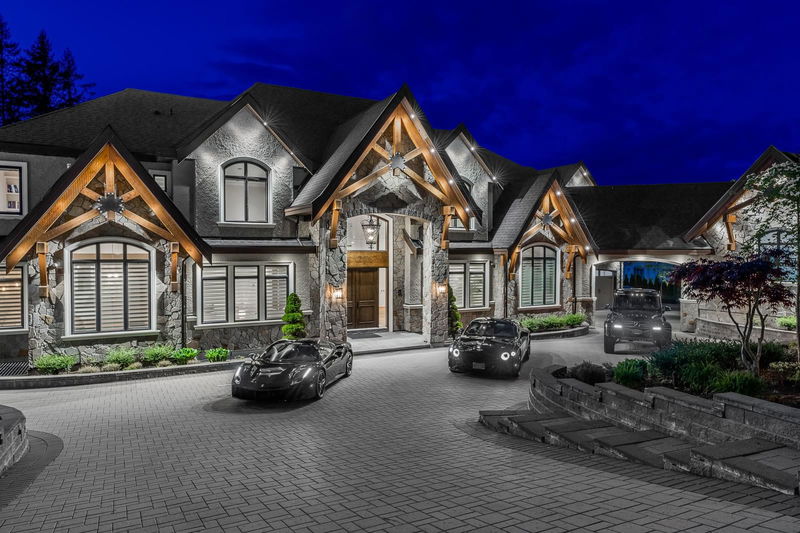Caractéristiques principales
- MLS® #: R2952587
- ID de propriété: SIRC2228944
- Type de propriété: Résidentiel, Maison unifamiliale détachée
- Aire habitable: 14 092 pi.ca.
- Grandeur du terrain: 1,08 ac
- Construit en: 2017
- Chambre(s) à coucher: 8
- Salle(s) de bain: 11+1
- Stationnement(s): 5
- Inscrit par:
- Angell, Hasman & Associates (Malcolm Hasman) Realty Ltd.
Description de la propriété
Located in South Surrey's most exclusive Elgin, Chantrell neighborhood, this grand-scale luxury residence sits majestically on a private 1.08 acre park-like estate with double gated driveway and professionally, landscaped gardens. Designed by one of Vancouver’s most respected architects, this 11 bedroom. 15 bathroom luxury residence boasts over 14,000 square feet square feet of spacious living on 3 expansive level providing an extraordinary luxury residence offering an indoor outdoor lifestyle like no other. Experience an impeccable choice of quality materials and luxury appointments including Control 4 automation, Home Theatre, Gym, Games room with wet bar, outdoor fire-side lounge with built in BBQ, heated swimming pool with spa, sports court and 5 car garage parking.
Pièces
- TypeNiveauDimensionsPlancher
- Penderie (Walk-in)Principal10' x 11' 11"Autre
- Chambre à coucherPrincipal12' x 16'Autre
- Salle de lavagePrincipal7' 6" x 12' 3.9"Autre
- Chambre à coucher principaleAu-dessus15' 6" x 22' 6"Autre
- Chambre à coucher principaleAu-dessus15' 6" x 22' 6"Autre
- Chambre à coucherAu-dessus14' x 17'Autre
- Chambre à coucherAu-dessus14' x 17'Autre
- BibliothèqueAu-dessus12' x 13'Autre
- Salle de loisirsAu-dessus23' x 25'Autre
- Salle de lavageAu-dessus7' 9.6" x 7' 9"Autre
- SalonPrincipal13' 5" x 18'Autre
- SalonEn dessous13' 9.6" x 23' 6"Autre
- CuisineEn dessous8' 6" x 12' 8"Autre
- Chambre à coucherEn dessous10' 5" x 12' 9"Autre
- Chambre à coucherEn dessous11' 6" x 14'Autre
- Salle de loisirsEn dessous22' 6" x 24'Autre
- Cave à vinEn dessous9' 9.6" x 10'Autre
- Média / DivertissementEn dessous17' 6" x 22' 6"Autre
- Pièce principalePrincipal22' 6" x 24'Autre
- BoudoirPrincipal14' x 15' 2"Autre
- CuisinePrincipal11' x 21'Autre
- Garde-mangerPrincipal5' 6" x 8' 3.9"Autre
- Cuisine wokPrincipal10' 9.6" x 13' 6"Autre
- Salle à mangerPrincipal16' x 19'Autre
- Salle à mangerPrincipal13' 6" x 18'Autre
- Chambre à coucher principalePrincipal17' 6" x 27' 6"Autre
Agents de cette inscription
Demandez plus d’infos
Demandez plus d’infos
Emplacement
14383 28 Avenue, Surrey, British Columbia, V4P 2H2 Canada
Autour de cette propriété
En savoir plus au sujet du quartier et des commodités autour de cette résidence.
Demander de l’information sur le quartier
En savoir plus au sujet du quartier et des commodités autour de cette résidence
Demander maintenantCalculatrice de versements hypothécaires
- $
- %$
- %
- Capital et intérêts 0
- Impôt foncier 0
- Frais de copropriété 0

