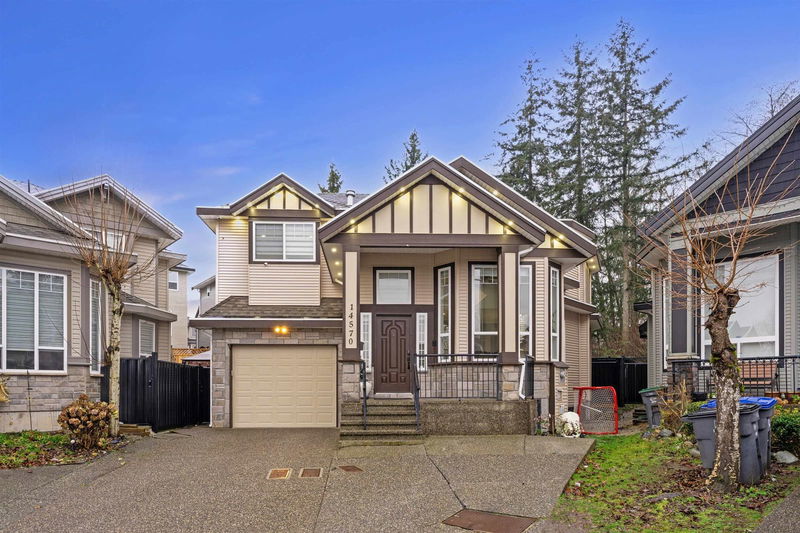Caractéristiques principales
- MLS® #: R2952450
- ID de propriété: SIRC2228854
- Type de propriété: Résidentiel, Maison unifamiliale détachée
- Aire habitable: 2 805 pi.ca.
- Grandeur du terrain: 0,08 ac
- Construit en: 2007
- Chambre(s) à coucher: 4+2
- Salle(s) de bain: 4+1
- Stationnement(s): 6
- Inscrit par:
- RE/MAX Performance Realty
Description de la propriété
3 level home in the heart of Chimney Heights. Very well kept home over 2,800 sq ft on a 3,498 sq ft lot. Main floor comes with living and dining room, spacious kitchen with tons of cabinets and nook area. Sizeable family room with doors that lead to a deck that overlooks amazing private backyard. Upper floor has a total of 4 beds with large master with ensuite and another full bath and another 2 pc bathroom. Basement has a Good size 2 Bedroom basement suite as a mortgage helper with it's own laundry. Great neighbourhood with close to schools, parks, and transit.
Pièces
- TypeNiveauDimensionsPlancher
- Chambre à coucherSous-sol11' x 16'Autre
- SalonSous-sol14' x 15'Autre
- CuisineSous-sol13' x 14'Autre
- Chambre à coucherSous-sol9' x 10'Autre
- SalonPrincipal12' x 12'Autre
- Salle à mangerPrincipal10' x 9'Autre
- Salle familialePrincipal15' x 16'Autre
- CuisinePrincipal10' x 12'Autre
- NidPrincipal7' x 13'Autre
- Chambre à coucher principaleAu-dessus12' x 16'Autre
- Chambre à coucherAu-dessus10' x 12'Autre
- Chambre à coucherAu-dessus9' x 10'Autre
- Chambre à coucherAu-dessus10' x 14'Autre
Agents de cette inscription
Demandez plus d’infos
Demandez plus d’infos
Emplacement
14570 76b Avenue, Surrey, British Columbia, V3S 2T3 Canada
Autour de cette propriété
En savoir plus au sujet du quartier et des commodités autour de cette résidence.
Demander de l’information sur le quartier
En savoir plus au sujet du quartier et des commodités autour de cette résidence
Demander maintenantCalculatrice de versements hypothécaires
- $
- %$
- %
- Capital et intérêts 0
- Impôt foncier 0
- Frais de copropriété 0

