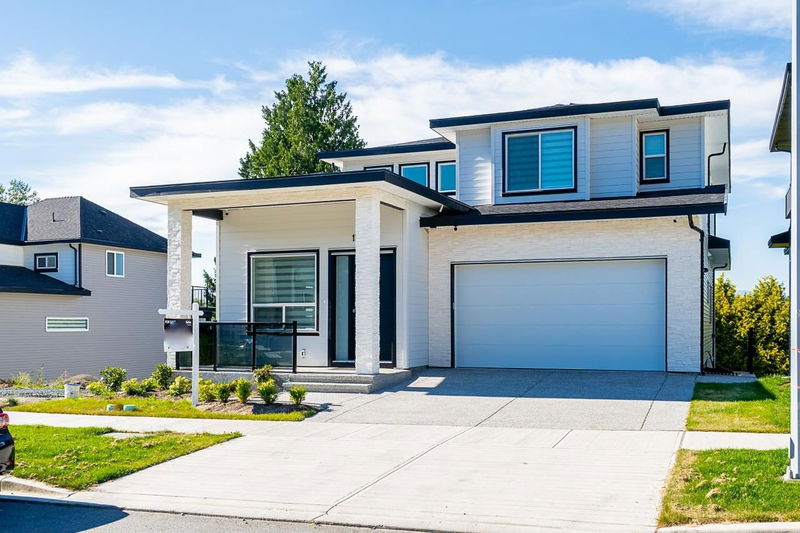Caractéristiques principales
- MLS® #: R2951967
- ID de propriété: SIRC2225670
- Type de propriété: Résidentiel, Maison unifamiliale détachée
- Aire habitable: 4 135 pi.ca.
- Grandeur du terrain: 0,13 ac
- Construit en: 2024
- Chambre(s) à coucher: 5+3
- Salle(s) de bain: 7+1
- Stationnement(s): 5
- Inscrit par:
- Sutton Premier Realty
Description de la propriété
Introducing a brand-new, custom-built home with 8 bedrooms and 8 bathrooms, showcasing elegant design and high-end finishes throughout. The spacious interior features a well-thought-out layout with a formal living and dining area, as well as a chef-inspired kitchen equipped with stainless steel appliances, expansive countertops, and abundant cabinetry for ample storage. A bonus Wok kitchen adds extra convenience. Enjoy plenty of natural light, a main-floor bedroom with its own ensuite, and an additional 2-piece bathroom. Upstairs, you'll find 4 bedrooms, including a luxurious primary suite with a massive walk-in closet and a designer ensuite. The basement includes a legal 2-bedroom suite, an unauthorized 1-bedroom suite, a theatre room, and a bar area. Located in a prime area.
Pièces
- TypeNiveauDimensionsPlancher
- Chambre à coucherAu-dessus14' x 12' 3"Autre
- Penderie (Walk-in)Au-dessus4' 2" x 5' 3.9"Autre
- Chambre à coucherAu-dessus12' 2" x 11' 6"Autre
- Chambre à coucherAu-dessus13' x 15' 6"Autre
- Média / DivertissementSous-sol21' 6" x 15' 9.9"Autre
- SalonSous-sol19' 8" x 21' 2"Autre
- Chambre à coucherSous-sol10' 6" x 10' 3.9"Autre
- Chambre à coucherSous-sol11' 3" x 10'Autre
- SalonPrincipal8' x 13'Autre
- SalonSous-sol15' 9.9" x 16' 5"Autre
- Chambre à coucherSous-sol13' x 15' 6"Autre
- Salle à mangerPrincipal8' x 12'Autre
- Salle familialePrincipal16' 6" x 13' 8"Autre
- CuisinePrincipal14' 3" x 15'Autre
- Cuisine wokPrincipal6' 9" x 7' 3.9"Autre
- Chambre à coucherPrincipal11' x 11' 5"Autre
- Chambre à coucher principaleAu-dessus14' 2" x 14' 6"Autre
- Penderie (Walk-in)Au-dessus7' x 5'Autre
Agents de cette inscription
Demandez plus d’infos
Demandez plus d’infos
Emplacement
13955 60a Avenue, Surrey, British Columbia, V3X 1E1 Canada
Autour de cette propriété
En savoir plus au sujet du quartier et des commodités autour de cette résidence.
Demander de l’information sur le quartier
En savoir plus au sujet du quartier et des commodités autour de cette résidence
Demander maintenantCalculatrice de versements hypothécaires
- $
- %$
- %
- Capital et intérêts 0
- Impôt foncier 0
- Frais de copropriété 0

