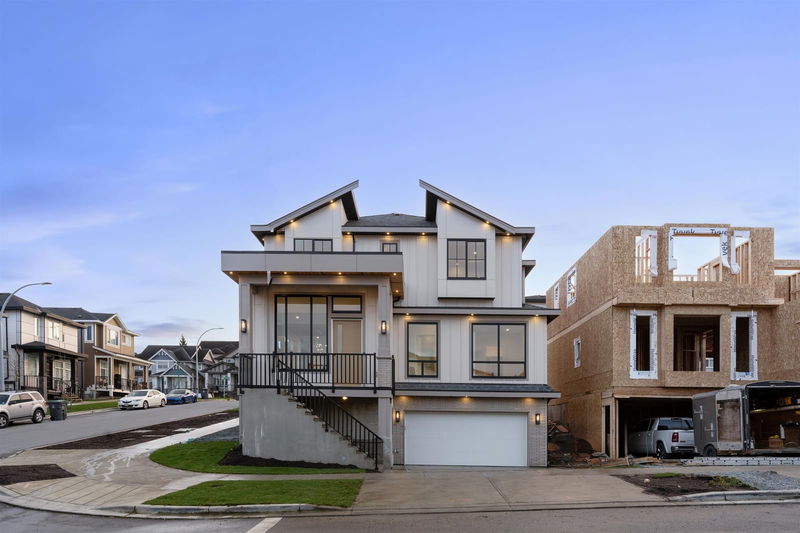Caractéristiques principales
- MLS® #: R2951805
- ID de propriété: SIRC2225490
- Type de propriété: Résidentiel, Maison unifamiliale détachée
- Aire habitable: 3 208 pi.ca.
- Grandeur du terrain: 0,09 ac
- Construit en: 2025
- Chambre(s) à coucher: 5+2
- Salle(s) de bain: 6
- Stationnement(s): 4
- Inscrit par:
- eXp Realty of Canada, Inc.
Description de la propriété
Top Quality built family home situated in the highly desirable neighbourhood of Sullivan Heights. This Open Concept family home exudes functionality with a prime location. Main floor boasts with Living Room & large Dining room with over-sized windows for ample natural light. Bedroom/Office with full washroom on the main floor is a Bonus. Family room with adjoining Beautiful main kitchen with bonus Wok Kitchen. Top floor Master bedroom with walk-in closet, luxe ensuite & 3 other good size bedrooms. The basement boasts a LEGAL 2 Bedroom Suite, Media Room, Rec-room or option for second in-law suite.
Pièces
- TypeNiveauDimensionsPlancher
- Chambre à coucher principaleAu-dessus11' 3" x 12'Autre
- Chambre à coucher principaleAu-dessus12' 3.9" x 10' 8"Autre
- Chambre à coucher principaleAu-dessus12' 3.9" x 10'Autre
- Penderie (Walk-in)Au-dessus3' 11" x 6'Autre
- Salle de lavageAu-dessus5' 9.6" x 3' 3.9"Autre
- Salle de loisirsSous-sol10' 5" x 14' 3.9"Autre
- Chambre à coucher principaleSous-sol9' 6" x 11' 6"Autre
- Chambre à coucher principaleSous-sol10' 9.6" x 8' 2"Autre
- Salle de lavageSous-sol3' 6" x 3'Autre
- CuisineSous-sol10' 6.9" x 6' 6"Autre
- Chambre à coucherPrincipal13' 3.9" x 11'Autre
- SalonSous-sol10' x 8' 9.9"Autre
- SalonPrincipal11' 5" x 13'Autre
- Salle à mangerPrincipal10' x 12'Autre
- Salle familialePrincipal16' 9.6" x 17' 2"Autre
- CuisinePrincipal17' 6.9" x 12' 6"Autre
- Cuisine wokPrincipal12' x 5' 6"Autre
- Chambre à coucher principaleAu-dessus13' 2" x 13' 2"Autre
- Penderie (Walk-in)Au-dessus5' 9.6" x 9' 3.9"Autre
- Penderie (Walk-in)Principal5' 3" x 5' 6"Autre
Agents de cette inscription
Demandez plus d’infos
Demandez plus d’infos
Emplacement
14758 62a Avenue, Surrey, British Columbia, V3S 2W9 Canada
Autour de cette propriété
En savoir plus au sujet du quartier et des commodités autour de cette résidence.
Demander de l’information sur le quartier
En savoir plus au sujet du quartier et des commodités autour de cette résidence
Demander maintenantCalculatrice de versements hypothécaires
- $
- %$
- %
- Capital et intérêts 0
- Impôt foncier 0
- Frais de copropriété 0

