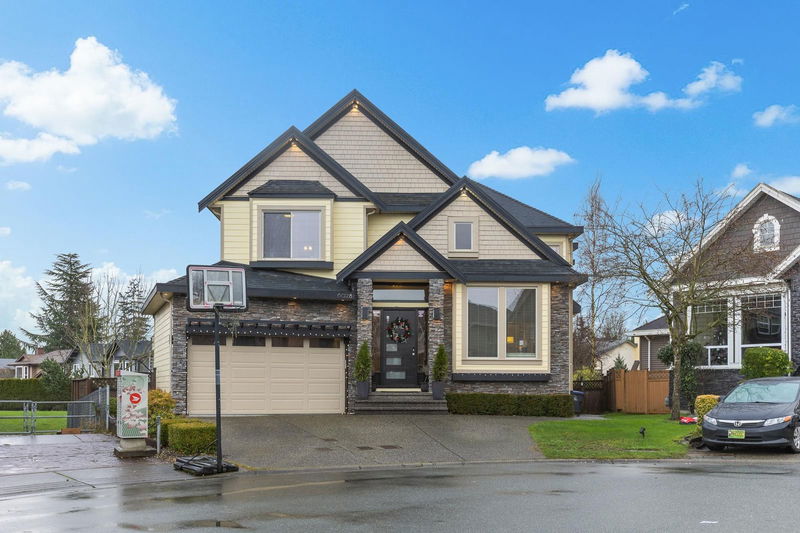Caractéristiques principales
- MLS® #: R2951691
- ID de propriété: SIRC2224220
- Type de propriété: Résidentiel, Maison unifamiliale détachée
- Aire habitable: 3 799 pi.ca.
- Grandeur du terrain: 0,14 ac
- Construit en: 2011
- Chambre(s) à coucher: 3+2
- Salle(s) de bain: 3+1
- Stationnement(s): 6
- Inscrit par:
- RE/MAX Truepeak Realty
Description de la propriété
Discover this exceptional 5 bed home, easily convertible to 6, built with pride by Bismark Homes. Nestled in a quiet Cloverdale cul-de-sac, on a 6,000+ sq ft lot, it blends luxury, functionality & location. This spacious 3 floor home boasts radiant in-floor heating, on-demand hot water, luxury tile, recessed ceilings, intricate moldings & high-end fixtures. Freshly painted in 2024 exuding a modern pristine vibe. Chef's kitchen has S/S appliances, stone countertops & sleek cabinetry. The primary suite offers a F/P, sitting area, walk-in closet, spa-like en-suite & Juliet balcony overlooking the park. Other highlights include main floor laundry room, office & gym. The finished bsmt features a rec room, TV room & potential for a suite, with a covered patio for year-round entertaining.
Pièces
- TypeNiveauDimensionsPlancher
- Penderie (Walk-in)Au-dessus9' x 8' 2"Autre
- BoudoirAu-dessus12' 9.6" x 11' 2"Autre
- Chambre à coucherAu-dessus16' 2" x 12' 5"Autre
- Chambre à coucherAu-dessus10' 9.9" x 13' 3.9"Autre
- Salle de loisirsSous-sol14' 2" x 24' 9.9"Autre
- Salle polyvalenteSous-sol8' 9.9" x 12' 5"Autre
- Chambre à coucherSous-sol8' 5" x 13'Autre
- Salle de sportSous-sol13' 3.9" x 10' 9"Autre
- Chambre à coucherSous-sol9' x 12' 2"Autre
- SalonPrincipal11' 11" x 12' 8"Autre
- Salle à mangerPrincipal10' 5" x 11' 11"Autre
- CuisinePrincipal12' 11" x 14' 5"Autre
- Salle familialePrincipal14' 9.9" x 15' 11"Autre
- Salle à mangerPrincipal11' 9.9" x 13' 6"Autre
- BoudoirPrincipal8' 11" x 10'Autre
- Salle de lavagePrincipal6' 9.6" x 9' 2"Autre
- FoyerPrincipal10' 8" x 7' 9.9"Autre
- Chambre à coucher principaleAu-dessus15' 2" x 15' 8"Autre
Agents de cette inscription
Demandez plus d’infos
Demandez plus d’infos
Emplacement
6028 170a Street, Surrey, British Columbia, V3S 8H1 Canada
Autour de cette propriété
En savoir plus au sujet du quartier et des commodités autour de cette résidence.
Demander de l’information sur le quartier
En savoir plus au sujet du quartier et des commodités autour de cette résidence
Demander maintenantCalculatrice de versements hypothécaires
- $
- %$
- %
- Capital et intérêts 0
- Impôt foncier 0
- Frais de copropriété 0

