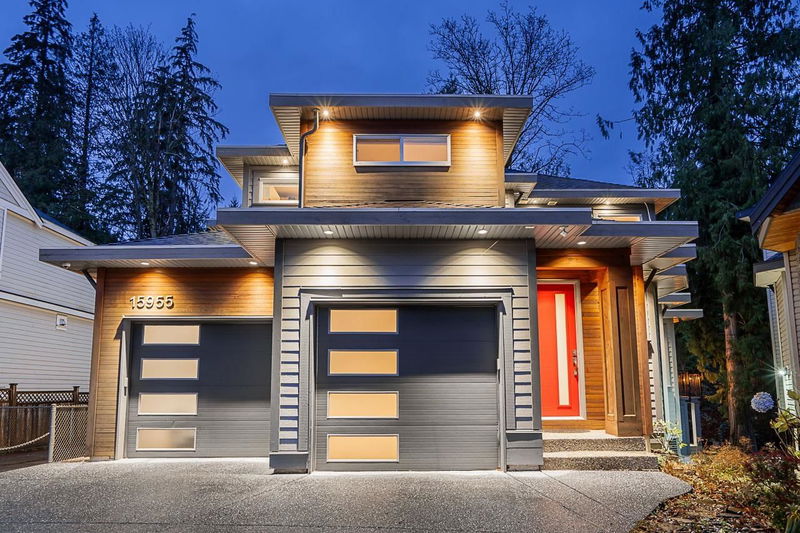Caractéristiques principales
- MLS® #: R2950444
- ID de propriété: SIRC2224179
- Type de propriété: Résidentiel, Maison unifamiliale détachée
- Aire habitable: 3 450 pi.ca.
- Grandeur du terrain: 0,10 ac
- Construit en: 2016
- Chambre(s) à coucher: 4+2
- Salle(s) de bain: 5+1
- Stationnement(s): 4
- Inscrit par:
- RE/MAX 2000 Realty
Description de la propriété
Nestled in the heart of Fleetwood, this custom-built 2016 home, offers the perfect blend of style and functionality for any family. The main level boasts high-end laminate flooring and an open-concept layout connecting the living room, dining area, and chef’s kitchen—ideal for entertaining. The kitchen features s/s appliances, oversized quartz countertops, and a breakfast bar, perfect for gatherings. A versatile den on the main floor can serve as a home office or guest room. Upstairs includes four spacious bedrooms and three full bathrooms, ideal for a growing family. The basement adds value with a two-bedroom suite, a theatre/games room, a beverage cooler, and a guest powder room. The private backyard w/2 story deck (600sf), backing onto a protected greenbelt, provides a peaceful retreat.
Pièces
- TypeNiveauDimensionsPlancher
- Chambre à coucherAu-dessus15' x 10' 9.9"Autre
- Penderie (Walk-in)Au-dessus5' 5" x 4' 11"Autre
- Chambre à coucherAu-dessus14' 9.6" x 11' 2"Autre
- Penderie (Walk-in)Au-dessus3' 2" x 4' 9.9"Autre
- Chambre à coucherAu-dessus11' x 10' 6"Autre
- Salle de lavageAu-dessus3' 3" x 8' 3.9"Autre
- Salle de loisirsSous-sol18' 2" x 17' 6.9"Autre
- ServiceSous-sol6' 3" x 5' 3.9"Autre
- SalonSous-sol12' 3" x 14' 9.9"Autre
- CuisineSous-sol5' 3.9" x 11' 9.6"Autre
- FoyerPrincipal9' 9" x 5' 9.6"Autre
- Chambre à coucherSous-sol8' 2" x 10' 3"Autre
- Chambre à coucherSous-sol9' 9.9" x 10' 9.9"Autre
- Salle de lavageSous-sol2' 3.9" x 4' 9.6"Autre
- SalonPrincipal12' 9.9" x 14'Autre
- Salle à mangerPrincipal12' 9.9" x 9'Autre
- CuisinePrincipal16' 5" x 15' 3"Autre
- Salle à mangerPrincipal16' 5" x 6' 8"Autre
- Cuisine wokPrincipal5' 6" x 7' 9.9"Autre
- Bureau à domicilePrincipal8' 2" x 10' 6"Autre
- Chambre à coucher principaleAu-dessus12' 11" x 15' 2"Autre
- Penderie (Walk-in)Au-dessus8' 3.9" x 4' 11"Autre
Agents de cette inscription
Demandez plus d’infos
Demandez plus d’infos
Emplacement
15955 92a Avenue, Surrey, British Columbia, V4N 6N1 Canada
Autour de cette propriété
En savoir plus au sujet du quartier et des commodités autour de cette résidence.
Demander de l’information sur le quartier
En savoir plus au sujet du quartier et des commodités autour de cette résidence
Demander maintenantCalculatrice de versements hypothécaires
- $
- %$
- %
- Capital et intérêts 0
- Impôt foncier 0
- Frais de copropriété 0

