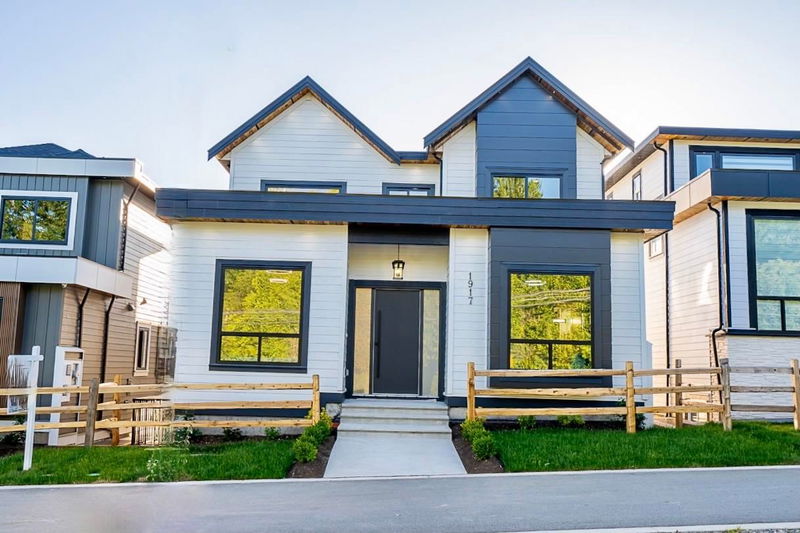Caractéristiques principales
- MLS® #: R2951802
- ID de propriété: SIRC2224144
- Type de propriété: Résidentiel, Maison unifamiliale détachée
- Aire habitable: 3 608 pi.ca.
- Grandeur du terrain: 0,09 ac
- Construit en: 2024
- Chambre(s) à coucher: 5+3
- Salle(s) de bain: 6+1
- Stationnement(s): 4
- Inscrit par:
- Century 21 Coastal Realty Ltd.
Description de la propriété
WOW! Stunning brand-new quality-built home in the highly desirable Pacific Douglas neighbourhood. Featuring a Bedroom on the main floor with a full ensuite, this open-concept family home combines functionality with luxury. The main floor offers a bright living room, oversized windows, a family room, dining area, a gourmet kitchen, and a bonus wok kitchen with custom millwork. Upstairs features a master suite with a walk-in closet, spa-like ensuite & Sundeck with ocean view. 3 additional spacious good size bedrooms. The basement includes a 2-bedroom legal suite with potential for a second suite. Premium features: HD security cameras, A/C, HRV, radiant heat and high-end appliances. Conveniently located near Grandview Corners, Aquatic Centre, Edgewood Elementary, Hwy 99 and the USA border.
Pièces
- TypeNiveauDimensionsPlancher
- Penderie (Walk-in)Au-dessus5' 6" x 9' 2"Autre
- Chambre à coucherAu-dessus12' 6" x 12' 8"Autre
- Chambre à coucherAu-dessus10' 9" x 12' 8"Autre
- Chambre à coucherAu-dessus10' 8" x 11' 6"Autre
- Penderie (Walk-in)Au-dessus4' 6" x 4' 2"Autre
- SalonSous-sol11' 8" x 15' 6"Autre
- CuisineSous-sol7' 9.6" x 11' 8"Autre
- Chambre à coucherSous-sol10' 6" x 11' 6"Autre
- Chambre à coucherSous-sol10' 2" x 12' 6"Autre
- Salle de lavageSous-sol3' x 3' 2"Autre
- SalonPrincipal11' x 14'Autre
- Salle de loisirsSous-sol13' 6" x 14' 3.9"Autre
- Chambre à coucherSous-sol10' 8" x 11' 6"Autre
- FoyerPrincipal8' x 4' 3.9"Autre
- Salle à mangerPrincipal9' 5" x 12' 2"Autre
- Salle familialePrincipal12' 2" x 15' 6"Autre
- VestibulePrincipal5' 9" x 7' 11"Autre
- CuisinePrincipal9' 3.9" x 11' 9.9"Autre
- Cuisine wokPrincipal6' 6" x 8' 6"Autre
- Chambre à coucherPrincipal10' 9.6" x 13' 2"Autre
- Chambre à coucher principaleAu-dessus13' 9" x 14' 3"Autre
Agents de cette inscription
Demandez plus d’infos
Demandez plus d’infos
Emplacement
1917 168 Street, Surrey, British Columbia, V3Z 1A2 Canada
Autour de cette propriété
En savoir plus au sujet du quartier et des commodités autour de cette résidence.
Demander de l’information sur le quartier
En savoir plus au sujet du quartier et des commodités autour de cette résidence
Demander maintenantCalculatrice de versements hypothécaires
- $
- %$
- %
- Capital et intérêts 0
- Impôt foncier 0
- Frais de copropriété 0

