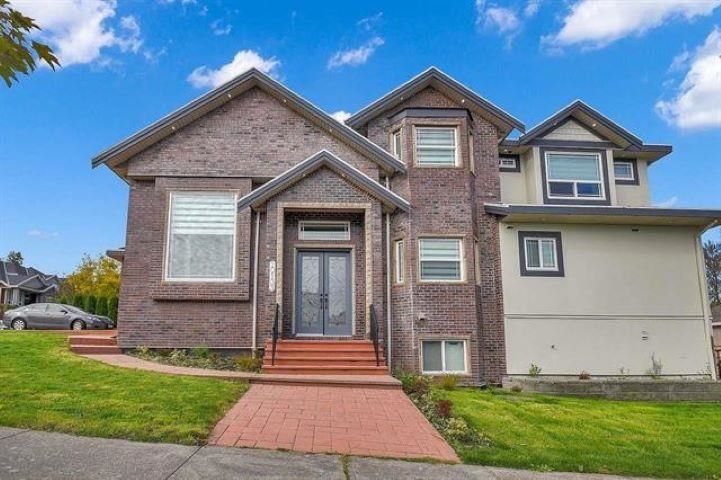Caractéristiques principales
- MLS® #: R2951602
- ID de propriété: SIRC2224142
- Type de propriété: Résidentiel, Maison unifamiliale détachée
- Aire habitable: 4 186 pi.ca.
- Grandeur du terrain: 0,14 ac
- Construit en: 2009
- Chambre(s) à coucher: 10
- Salle(s) de bain: 6+1
- Stationnement(s): 2
- Inscrit par:
- Royal LePage West Real Estate Services
Description de la propriété
Like a Brand NEW in Fraser Heights! This renovated 3-level home offers gorgeous mountain views and sits on a 6,000+ sq. ft. corner lot. With 10 bedrooms and 7 bathrooms. The brick and stucco exterior, stamped driveway, and tile roof provide lasting appeal. Inside, enjoy brand-new kitchen cabinets, countertops, appliances, and modern blinds etc. Features include hot-water radiant heat, flooring, a spice kitchen, and spacious living and dining rooms with high ceilings. The main floor has a primary bedroom with en-suite and powder room. The top floor includes two master bedrooms and two more rooms sharing a bathroom. The walk-out basement suite with Four bedrooms with two bathrooms. Easily to converted into two suites. This is a must-see!
Pièces
- TypeNiveauDimensionsPlancher
- Chambre à coucher principaleAu-dessus13' 9" x 16' 6"Autre
- Chambre à coucherAu-dessus12' 9.6" x 12' 9.9"Autre
- Chambre à coucherAu-dessus12' 9.6" x 11' 2"Autre
- Chambre à coucherAu-dessus11' 5" x 12' 9.6"Autre
- Chambre à coucherAu-dessus9' 9.6" x 10'Autre
- Penderie (Walk-in)Au-dessus5' 9.6" x 7' 6"Autre
- SalonEn dessous9' 9.6" x 12' 8"Autre
- Salle à mangerEn dessous9' 9.6" x 10' 9.6"Autre
- Salle de loisirsEn dessous12' x 11' 3.9"Autre
- Chambre à coucherEn dessous11' 9.6" x 11' 9"Autre
- SalonPrincipal14' 6" x 15'Autre
- Chambre à coucherEn dessous12' 9.6" x 11' 2"Autre
- Chambre à coucherEn dessous9' 3.9" x 10' 9.6"Autre
- Chambre à coucherEn dessous10' 9.6" x 14'Autre
- Salle familialePrincipal12' 9.6" x 13'Autre
- Salle à mangerPrincipal9' x 11'Autre
- CuisinePrincipal12' x 12'Autre
- Salle à mangerPrincipal6' 2" x 17' 9.6"Autre
- Cuisine wokPrincipal4' 6" x 7' 9"Autre
- FoyerPrincipal12' x 13'Autre
- Salle de lavagePrincipal5' 6" x 10'Autre
- Chambre à coucher principalePrincipal10' 6.9" x 12' 8"Autre
Agents de cette inscription
Demandez plus d’infos
Demandez plus d’infos
Emplacement
10133 177a Street, Surrey, British Columbia, V4N 5V7 Canada
Autour de cette propriété
En savoir plus au sujet du quartier et des commodités autour de cette résidence.
Demander de l’information sur le quartier
En savoir plus au sujet du quartier et des commodités autour de cette résidence
Demander maintenantCalculatrice de versements hypothécaires
- $
- %$
- %
- Capital et intérêts 0
- Impôt foncier 0
- Frais de copropriété 0

